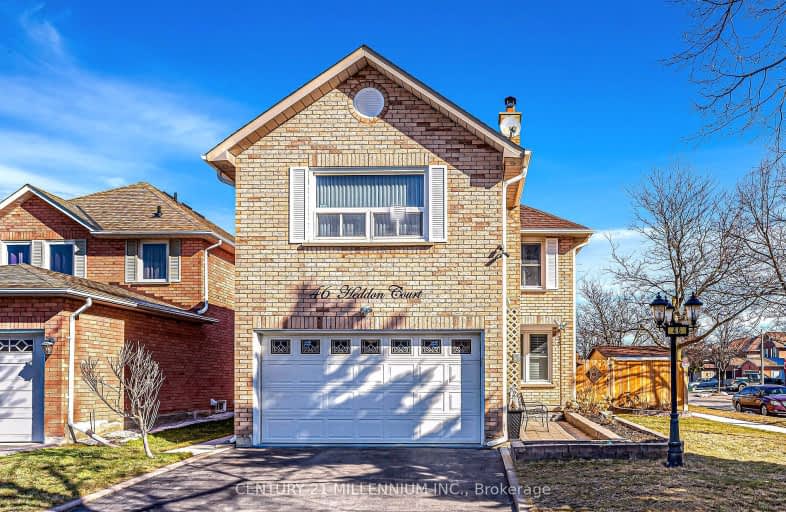Somewhat Walkable
- Some errands can be accomplished on foot.
Good Transit
- Some errands can be accomplished by public transportation.
Bikeable
- Some errands can be accomplished on bike.

St Agnes Separate School
Elementary: CatholicEsker Lake Public School
Elementary: PublicSt Leonard School
Elementary: CatholicConestoga Public School
Elementary: PublicRobert H Lagerquist Senior Public School
Elementary: PublicTerry Fox Public School
Elementary: PublicCentral Peel Secondary School
Secondary: PublicHarold M. Brathwaite Secondary School
Secondary: PublicHeart Lake Secondary School
Secondary: PublicNorth Park Secondary School
Secondary: PublicNotre Dame Catholic Secondary School
Secondary: CatholicSt Marguerite d'Youville Secondary School
Secondary: Catholic-
Keltic Rock Pub & Restaurant
180 Sandalwood Parkway E, Brampton, ON L6Z 1Y4 1.19km -
2 Bicas
15-2 Fisherman Drive, Brampton, ON L7A 1B5 1.61km -
Kelseys Original Roadhouse
70 Quarry Edge Dr, Brampton, ON L6Z 4K2 1.68km
-
McDonald's
160 Sandalwood Parkway East, Brampton, ON L6Z 1Y5 1.08km -
The Alley
10025 Hurontario Street, Unit 3, Brampton, ON L6Z 0E6 1.72km -
Second Cup Café
74 Quarry Edge Drive, Brampton Corners, Brampton, ON L6V 4K2 1.75km
-
Anytime Fitness
10906 Hurontario St, Units D 4,5 & 6, Brampton, ON L7A 3R9 2.4km -
Planet Fitness
227 Vodden Street E, Brampton, ON L6V 1N2 3.1km -
Goodlife Fitness
10088 McLaughlin Road, Brampton, ON L7A 2X6 3.2km
-
Heart Lake IDA
230 Sandalwood Parkway E, Brampton, ON L6Z 1N1 0.99km -
Canada Post
230 Sandalwood Pky E, Brampton, ON L6Z 1R3 1.05km -
Shoppers Drug Mart
180 Sandalwood Parkway, Brampton, ON L6Z 1Y4 1.09km
-
KFC
27 Ruth Avenue, Brampton, ON L6Z 4R2 0.28km -
Popular Pizza
10215 Kennedy Road N,, Brampton, ON L6Z 0C5 0.28km -
Popular Pizza
10215 kennedy Road N, Brampton, ON L6Z 0.28km
-
Trinity Common Mall
210 Great Lakes Drive, Brampton, ON L6R 2K7 1.8km -
Centennial Mall
227 Vodden Street E, Brampton, ON L6V 1N2 3.13km -
Bramalea City Centre
25 Peel Centre Drive, Brampton, ON L6T 3R5 5.03km
-
Metro
180 Sandalwood Parkway E, Brampton, ON L6Z 1Y4 1.23km -
Cactus Exotic Foods
13 Fisherman Drive, Brampton, ON L7A 2X9 1.6km -
Fortinos
60 Quarry Edge Drive, Brampton, ON L6V 4K2 1.66km
-
LCBO
170 Sandalwood Pky E, Brampton, ON L6Z 1Y5 1.05km -
Lcbo
80 Peel Centre Drive, Brampton, ON L6T 4G8 4.99km -
The Beer Store
11 Worthington Avenue, Brampton, ON L7A 2Y7 5.14km
-
Petro-Canada
5 Sandalwood Parkway W, Brampton, ON L7A 1J6 1.66km -
Brampton Mitsubishi
47 Bovaird Drive W, Brampton, ON L6X 0G9 1.98km -
Shell
5 Great Lakes Drive, Brampton, ON L6R 2S5 2.03km
-
SilverCity Brampton Cinemas
50 Great Lakes Drive, Brampton, ON L6R 2K7 1.74km -
Rose Theatre Brampton
1 Theatre Lane, Brampton, ON L6V 0A3 4.33km -
Garden Square
12 Main Street N, Brampton, ON L6V 1N6 4.45km
-
Brampton Library, Springdale Branch
10705 Bramalea Rd, Brampton, ON L6R 0C1 4.34km -
Brampton Library - Four Corners Branch
65 Queen Street E, Brampton, ON L6W 3L6 4.41km -
Brampton Library
150 Central Park Dr, Brampton, ON L6T 1B4 5.35km
-
William Osler Hospital
Bovaird Drive E, Brampton, ON 4.13km -
Brampton Civic Hospital
2100 Bovaird Drive, Brampton, ON L6R 3J7 4.03km -
Sandalwood Medical Centre
170 Sandalwood Parkway E, Unit 1, Brampton, ON L6Z 1Y5 1.07km
-
Gage Park
2 Wellington St W (at Wellington St. E), Brampton ON L6Y 4R2 4.83km -
Chinguacousy Park
Central Park Dr (at Queen St. E), Brampton ON L6S 6G7 4.84km -
Lake Aquitaine Park
2750 Aquitaine Ave, Mississauga ON L5N 3S6 15.22km
-
CIBC
380 Bovaird Dr E, Brampton ON L6Z 2S6 0.95km -
Scotiabank
66 Quarry Edge Dr (at Bovaird Dr.), Brampton ON L6V 4K2 1.8km -
TD Bank Financial Group
130 Brickyard Way, Brampton ON L6V 4N1 2.43km
- 4 bath
- 4 bed
- 2000 sqft
19 River Rock Crescent, Brampton, Ontario • L7A 2V2 • Fletcher's Meadow
- 4 bath
- 4 bed
- 2000 sqft
92 Softneedle Avenue, Brampton, Ontario • L6R 1L2 • Sandringham-Wellington
- 2 bath
- 4 bed
- 2500 sqft
14 Royal Palm Drive, Brampton, Ontario • L6Z 1P5 • Heart Lake East














