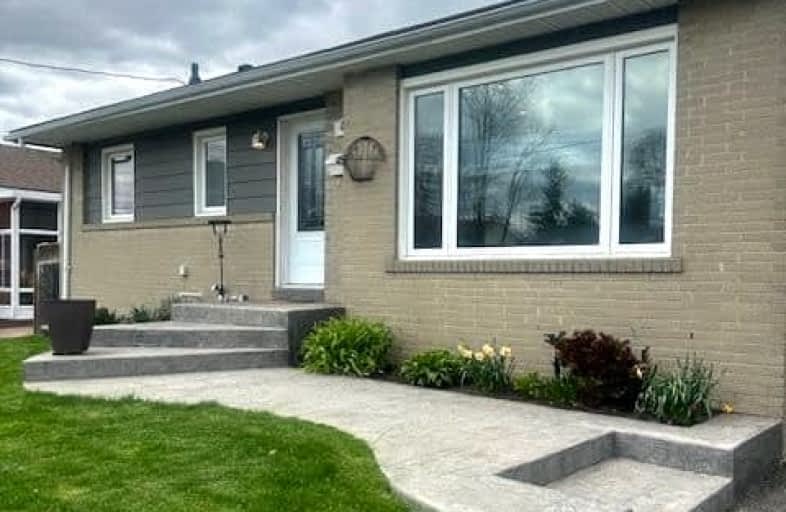Very Walkable
- Most errands can be accomplished on foot.
Good Transit
- Some errands can be accomplished by public transportation.
Bikeable
- Some errands can be accomplished on bike.

Helen Wilson Public School
Elementary: PublicSt Mary Elementary School
Elementary: CatholicParkway Public School
Elementary: PublicSir Winston Churchill Public School
Elementary: PublicSt Francis Xavier Elementary School
Elementary: CatholicCentennial Senior Public School
Elementary: PublicPeel Alternative North
Secondary: PublicArchbishop Romero Catholic Secondary School
Secondary: CatholicPeel Alternative North ISR
Secondary: PublicCentral Peel Secondary School
Secondary: PublicCardinal Leger Secondary School
Secondary: CatholicBrampton Centennial Secondary School
Secondary: Public-
The Ivy Bridge
160 Main Street S, Brampton, ON L6W 2C9 0.4km -
Blue Colada Restaurant and Bar
3 Stafford Drive, Brampton, ON L6W 1L3 0.93km -
Platinum Tap & Grill
158 Kennedy Rd S, Unit 14, Brampton, ON L6W 3G7 1.09km
-
Tim Hortons
Bramalea City Centre Inside Metro, Brampton, ON L6W 2T8 0.25km -
The Dapper Doughnut Express
186A Main Street S, Brampton, ON L6W 2E2 0.44km -
Chai Naka
90 Kennedy Road S, Unit 4, Brampton, ON L6W 3E7 1.03km
-
Fit4Less
499 Main Street, Brampton, ON L6Y 1N7 1.5km -
Orangetheory Fitness Brampton
35 Resolution Dr, Ste J08, Brampton, ON L6W 0A6 1.78km -
LA Fitness
539 Steeles Avenue East, Brampton, ON L6W 4S2 1.85km
-
Shoppers Drug Mart
160 Main Street S, Brampton, ON L6W 2E1 0.37km -
Hooper's Pharmacy
31 Main Street N, Brampton, ON L6X 1M8 1.56km -
Queen Lynch Pharmacy
157 Queen Street E, Brampton, ON L6W 3X4 1.56km
-
Wanda Gastro Group
52 Eldomar Avenue, Brampton, ON L6W 1P8 0.3km -
Gino's Pizza
160 Main Street S, Brampton, ON L6W 2E1 0.38km -
Pizzaiolo
184a Main Street S, Brampton, ON L6W 2E2 0.43km
-
Kennedy Square Mall
50 Kennedy Rd S, Brampton, ON L6W 3E7 1.11km -
Shoppers World Brampton
56-499 Main Street S, Brampton, ON L6Y 1N7 1.5km -
Centennial Mall
227 Vodden Street E, Brampton, ON L6V 1N2 2.72km
-
Metro
156 Main Street S, Brampton, ON L6W 2C9 0.4km -
Nicey's Food Mart
107 Kennedy Road S, Brampton, ON L6W 3G3 0.85km -
Mand Market Wholesale
48 Dean Street, Brampton, ON L6W 1M6 0.86km
-
LCBO Orion Gate West
545 Steeles Ave E, Brampton, ON L6W 4S2 1.86km -
Lcbo
80 Peel Centre Drive, Brampton, ON L6T 4G8 3.95km -
The Beer Store
11 Worthington Avenue, Brampton, ON L7A 2Y7 5.69km
-
National Auto Repair
99 Kennedy Road S, Brampton, ON L6W 3G2 0.9km -
Petro-Canada
471 Main St S, Brampton, ON L6Y 1N6 1.43km -
P & J Spring & Wheel Alignment Service
15-181 Rutherford Road S, Brampton, ON L6W 3P4 1.54km
-
Garden Square
12 Main Street N, Brampton, ON L6V 1N6 1.52km -
Rose Theatre Brampton
1 Theatre Lane, Brampton, ON L6V 0A3 1.6km -
SilverCity Brampton Cinemas
50 Great Lakes Drive, Brampton, ON L6R 2K7 6.24km
-
Brampton Library - Four Corners Branch
65 Queen Street E, Brampton, ON L6W 3L6 1.44km -
Brampton Library
150 Central Park Dr, Brampton, ON L6T 1B4 4.7km -
Courtney Park Public Library
730 Courtneypark Drive W, Mississauga, ON L5W 1L9 6.75km
-
William Osler Hospital
Bovaird Drive E, Brampton, ON 7.28km -
Brampton Civic Hospital
2100 Bovaird Drive, Brampton, ON L6R 3J7 7.22km -
Peel Memorial Centre
20 Lynch Street, Brampton, ON L6W 2Z8 1.47km
-
Chinguacousy Park
Central Park Dr (at Queen St. E), Brampton ON L6S 6G7 5.29km -
Staghorn Woods Park
855 Ceremonial Dr, Mississauga ON 10.09km -
Lake Aquitaine Park
2750 Aquitaine Ave, Mississauga ON L5N 3S6 10.3km
-
TD Bank Financial Group
130 Brickyard Way, Brampton ON L6V 4N1 3.71km -
CIBC
380 Bovaird Dr E, Brampton ON L6Z 2S6 4.83km -
RBC Royal Bank
9495 Mississauga Rd, Brampton ON L6X 0Z8 6.24km
- 4 bath
- 3 bed
- 1500 sqft
112 Merganser Crescent, Brampton, Ontario • L6W 4G4 • Fletcher's Creek South
- 2 bath
- 2 bed
- 1100 sqft
34 McMurchy Avenue North, Brampton, Ontario • L6X 1Y1 • Downtown Brampton
- 4 bath
- 3 bed
- 1500 sqft
29 Halldorson Trail, Brampton, Ontario • L6W 4L6 • Fletcher's Creek South













