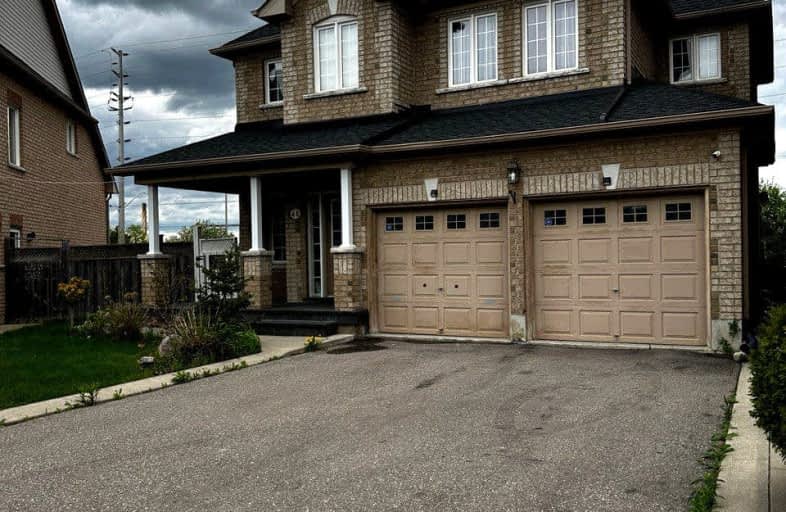Somewhat Walkable
- Some errands can be accomplished on foot.
51
/100
Some Transit
- Most errands require a car.
49
/100
Bikeable
- Some errands can be accomplished on bike.
61
/100

St Stephen Separate School
Elementary: Catholic
1.03 km
St. Lucy Catholic Elementary School
Elementary: Catholic
1.31 km
St. Josephine Bakhita Catholic Elementary School
Elementary: Catholic
0.42 km
Burnt Elm Public School
Elementary: Public
0.24 km
Cheyne Middle School
Elementary: Public
1.58 km
Rowntree Public School
Elementary: Public
1.42 km
Parkholme School
Secondary: Public
2.21 km
Heart Lake Secondary School
Secondary: Public
2.60 km
St. Roch Catholic Secondary School
Secondary: Catholic
5.43 km
Notre Dame Catholic Secondary School
Secondary: Catholic
3.34 km
Fletcher's Meadow Secondary School
Secondary: Public
2.41 km
St Edmund Campion Secondary School
Secondary: Catholic
2.92 km
-
Meadowvale Conservation Area
1081 Old Derry Rd W (2nd Line), Mississauga ON L5B 3Y3 12.45km -
Danville Park
6525 Danville Rd, Mississauga ON 13.98km -
Tobias Mason Park
3200 Cactus Gate, Mississauga ON L5N 8L6 15.02km
-
TD Bank Financial Group
10908 Hurontario St, Brampton ON L7A 3R9 0.83km -
Scotiabank
10631 Chinguacousy Rd (at Sandalwood Pkwy), Brampton ON L7A 0N5 2.49km -
CIBC
380 Bovaird Dr E, Brampton ON L6Z 2S6 3.37km
$
$3,100
- 3 bath
- 3 bed
- 1500 sqft
73 Thornbush Boulevard, Brampton, Ontario • L7A 4J9 • Northwest Brampton













