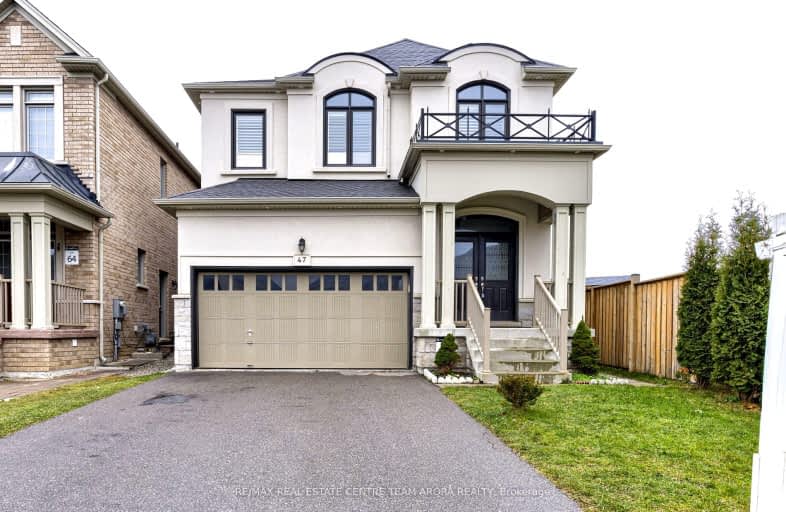Somewhat Walkable
- Some errands can be accomplished on foot.
Good Transit
- Some errands can be accomplished by public transportation.
Bikeable
- Some errands can be accomplished on bike.

Mount Pleasant Village Public School
Elementary: PublicSt. Jean-Marie Vianney Catholic Elementary School
Elementary: CatholicLorenville P.S. (Elementary)
Elementary: PublicJames Potter Public School
Elementary: PublicWorthington Public School
Elementary: PublicIngleborough (Elementary)
Elementary: PublicJean Augustine Secondary School
Secondary: PublicParkholme School
Secondary: PublicSt. Roch Catholic Secondary School
Secondary: CatholicFletcher's Meadow Secondary School
Secondary: PublicDavid Suzuki Secondary School
Secondary: PublicSt Edmund Campion Secondary School
Secondary: Catholic-
Keenan's Irish Pub
550 Queen Street W, Unit 9 & 10, Brampton, ON L6T 3.24km -
St. Louis Bar and Grill
10061 McLaughlin Road, Unit 1, Brampton, ON L7A 2X5 3.61km -
Iggy's Grill Bar Patio at Lionhead
8525 Mississauga Road, Brampton, ON L6Y 0C1 3.77km
-
McDonald's
9521 Mississauga Road, Brampton, ON L6X 0B3 1.23km -
McDonald's
9485 Mississauga Road, Brampton, ON L6X 0Z8 1.23km -
Starbucks
17 Worthington Avenue, Brampton, ON L7A 2Y7 1.5km
-
Anytime Fitness
315 Royal West Dr, Unit F & G, Brampton, ON L6X 5K8 0.99km -
Fit 4 Less
35 Worthington Avenue, Brampton, ON L7A 2Y7 1.7km -
LA Fitness
225 Fletchers Creek Blvd, Brampton, ON L6X 0Y7 2.97km
-
MedBox Rx Pharmacy
7-9525 Mississauga Road, Brampton, ON L6X 0Z8 1.15km -
Shoppers Drug Mart
8965 Chinguacousy Road, Brampton, ON L6Y 0J2 3.05km -
Shoppers Drug Mart
10661 Chinguacousy Road, Building C, Flectchers Meadow, Brampton, ON L7A 3E9 3.32km
-
Lily Thai Cuisine
15 Ashby Field Road, Brampton, ON L6X 0.53km -
Shaf's Pizza And Broast
15 Ashby Field Road, Unit 9, Brampton, ON L6X 0R3 0.5km -
Epic Pita
15 Ashby Field Road, Unit 14, Brampton, ON L6X 3B7 0.56km
-
Centennial Mall
227 Vodden Street E, Brampton, ON L6V 1N2 6.18km -
Shoppers World Brampton
56-499 Main Street S, Brampton, ON L6Y 1N7 6.59km -
Georgetown Market Place
280 Guelph St, Georgetown, ON L7G 4B1 6.58km
-
Fortinos
35 Worthington Avenue, Brampton, ON L7A 2Y7 1.57km -
Asian Food Centre
80 Pertosa Drive, Brampton, ON L6X 5E9 1.71km -
Langos
65 Dufay Road, Brampton, ON L7A 0B5 2.38km
-
The Beer Store
11 Worthington Avenue, Brampton, ON L7A 2Y7 1.5km -
LCBO
31 Worthington Avenue, Brampton, ON L7A 2Y7 1.54km -
LCBO
170 Sandalwood Pky E, Brampton, ON L6Z 1Y5 6.76km
-
Esso Synergy
9800 Chinguacousy Road, Brampton, ON L6X 5E9 1.88km -
Shell
9950 Chinguacousy Road, Brampton, ON L6X 0H6 2.02km -
Petro Canada
9981 Chinguacousy Road, Brampton, ON L6X 0E8 2.09km
-
Garden Square
12 Main Street N, Brampton, ON L6V 1N6 5.04km -
Rose Theatre Brampton
1 Theatre Lane, Brampton, ON L6V 0A3 5.07km -
SilverCity Brampton Cinemas
50 Great Lakes Drive, Brampton, ON L6R 2K7 8.21km
-
Brampton Library - Four Corners Branch
65 Queen Street E, Brampton, ON L6W 3L6 5.27km -
Brampton Library
150 Central Park Dr, Brampton, ON L6T 1B4 9.72km -
Sheridan Intitute of Technology and Advanced Learning
7899 McLaughlin Road, Brampton, ON L6Y 5H9 6.43km
-
William Osler Hospital
Bovaird Drive E, Brampton, ON 10.42km -
Dynacare
9-9525 Mississauga Road, Unit 8, Brampton, ON L6X 0Z8 1.24km -
Langer's Wal Mart Family Medicine & Walk-In Clinic
9455 Mississauga Road, Brampton, ON L6X 0B3 1.37km
-
Williams Parkway Dog Park
Williams Pky (At Highway 410), Brampton ON 7.64km -
Chinguacousy Park
Central Park Dr (at Queen St. E), Brampton ON L6S 6G7 9.83km -
Lake Aquitaine Park
2750 Aquitaine Ave, Mississauga ON L5N 3S6 10.4km
-
Scotiabank
9483 Mississauga Rd, Brampton ON L6X 0Z8 1.25km -
TD Bank Financial Group
10998 Chinguacousy Rd, Brampton ON L7A 0P1 4.36km -
TD Bank Financial Group
96 Clementine Dr, Brampton ON L6Y 0L8 5.65km
- 4 bath
- 4 bed
- 2000 sqft
8 Waterdale Road, Brampton, Ontario • L7A 1S7 • Fletcher's Meadow
- 5 bath
- 4 bed
- 2500 sqft
221 Valleyway Drive, Brampton, Ontario • L6X 0N9 • Credit Valley
- 4 bath
- 4 bed
- 2000 sqft
4 Fairhill Avenue, Brampton, Ontario • L7A 2A9 • Fletcher's Meadow
- 5 bath
- 5 bed
- 3000 sqft
29 Ladbrook Crescent, Brampton, Ontario • L6X 5H7 • Credit Valley
- 5 bath
- 4 bed
- 3000 sqft
27 Foxmere Road, Brampton, Ontario • L7A 1S4 • Fletcher's Meadow













