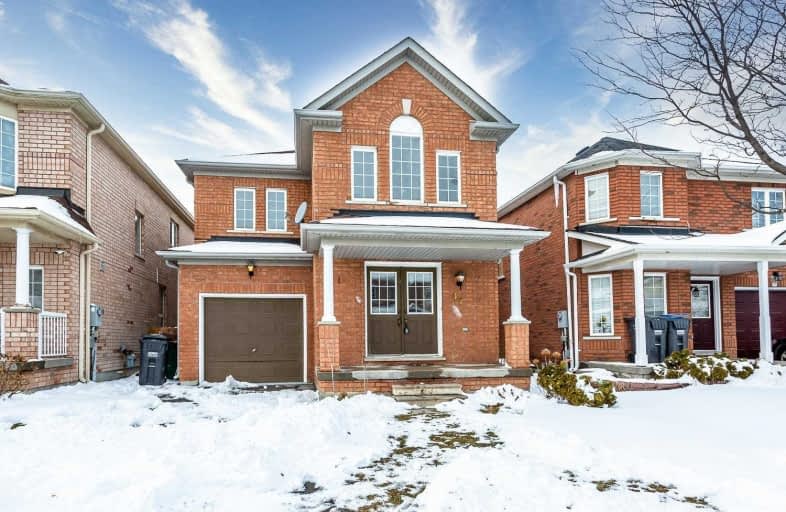
St. Lucy Catholic Elementary School
Elementary: Catholic
0.98 km
Nelson Mandela P.S. (Elementary)
Elementary: Public
1.09 km
McCrimmon Middle School
Elementary: Public
0.98 km
Brisdale Public School
Elementary: Public
1.03 km
Cheyne Middle School
Elementary: Public
0.86 km
Rowntree Public School
Elementary: Public
0.94 km
Jean Augustine Secondary School
Secondary: Public
3.52 km
Parkholme School
Secondary: Public
0.46 km
Heart Lake Secondary School
Secondary: Public
3.43 km
St. Roch Catholic Secondary School
Secondary: Catholic
3.32 km
Fletcher's Meadow Secondary School
Secondary: Public
0.24 km
St Edmund Campion Secondary School
Secondary: Catholic
0.75 km
$
$899,000
- 3 bath
- 4 bed
- 2000 sqft
36 Bevington Road, Brampton, Ontario • L7A 0R9 • Northwest Brampton



