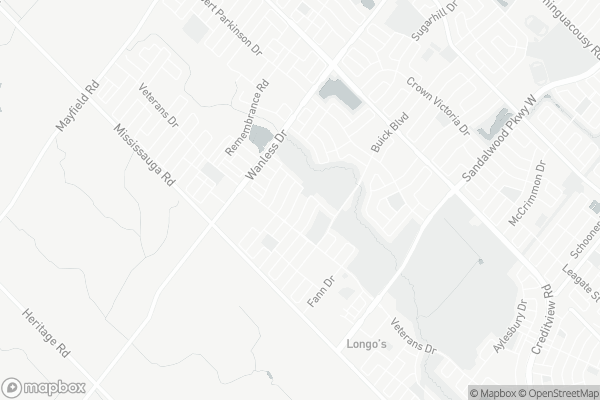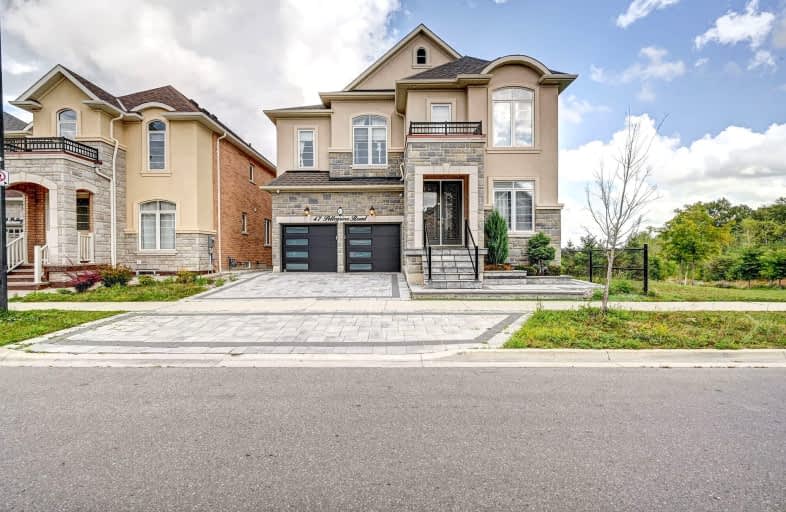Car-Dependent
- Almost all errands require a car.
Some Transit
- Most errands require a car.
Somewhat Bikeable
- Most errands require a car.

Dolson Public School
Elementary: PublicSt. Daniel Comboni Catholic Elementary School
Elementary: CatholicSt. Aidan Catholic Elementary School
Elementary: CatholicSt. Bonaventure Catholic Elementary School
Elementary: CatholicAylesbury P.S. Elementary School
Elementary: PublicBrisdale Public School
Elementary: PublicJean Augustine Secondary School
Secondary: PublicParkholme School
Secondary: PublicSt. Roch Catholic Secondary School
Secondary: CatholicFletcher's Meadow Secondary School
Secondary: PublicDavid Suzuki Secondary School
Secondary: PublicSt Edmund Campion Secondary School
Secondary: Catholic-
Longo's Mount Pleasant
65 Dufay Road, Brampton 1.1km -
Island Market
333 Fairhill Avenue, Brampton 2.58km -
Hasty Market
333 Fairhill Avenue, Brampton 2.58km
-
LCBO
31 Worthington Avenue, Brampton 2.66km -
The Beer Store
11 Worthington Avenue, Brampton 2.88km
-
A&W Canada
10625 Mississauga Road, Brampton 0.95km -
Tim Hortons
11001 Creditview Road, Brampton 1.04km -
Circle K
11075 Creditview Road, Brampton 1.04km
-
Tim Hortons
11001 Creditview Road, Brampton 1.04km -
Longo's Mount Pleasant
65 Dufay Road, Brampton 1.1km -
Starbucks
65 Dufay Road, Brampton 1.12km
-
RBC Royal Bank
10615 Creditview Road, Brampton 1.07km -
RBC Royal Bank
95 Dufay Road, Brampton 1.08km -
Scotiabank
85 Dufay Road, Brampton 1.12km
-
Petro-Canada
10 Kent Road, Brampton 0.94km -
Esso
11075 Creditview Road, Brampton 1.04km -
Petro-Canada
9980 Mississauga Road, Brampton 2.88km
-
Creditview Sandalwood Calisthenics Equipment
Sandalwood Parkway West, Brampton 1.17km -
TopNotch Performance
66 Hiberton Crescent, Brampton 1.54km -
Fitness Q
96 Humberstone Crescent brampton Ontario L7a4b8 1.69km
-
Buick Park And Skatepark
Brampton 0.29km -
Moscovy Park
Brampton 0.36km -
Smallwood Lake
Brampton 0.43km
-
Brampton Library - Mount Pleasant Village Branch
100 Commuter Drive, Brampton 2.38km
-
Vital Urgent Care Brampton West
11210 Creditview Road Unit D, Brampton 1.04km -
iCare Wellness & Medical Clinic
27-17 Worthington Avenue, Brampton 2.81km -
OLDE TOWN MEDICAL CENTRE & PHARMACY
955 Bovaird Drive West, Brampton 3.42km
-
Rememberance ppu
11210 Creditview Road, Brampton 1.01km -
Creditview I.D.A. Pharmacy
11210 Creditview Road, Brampton 1.05km -
Northview pharmacy
10635 Creditview Road, Brampton 1.09km
-
FM Plaza
Brampton 2.2km -
Earlsbrige Plaza
10 Earlsbridge Boulevard, Brampton 2.27km -
Dollarpower
30 Irene Crescent, Brampton 2.46km
-
Spartan Pita & Grill
175 Fletchers Creek Boulevard #6, Brampton 3.77km -
The Flavours Brampton
10088 McLaughlin Road Unit 10, Brampton 4.03km -
St. Louis Bar & Grill
1-10061 McLaughlin Road, Brampton 4.12km


