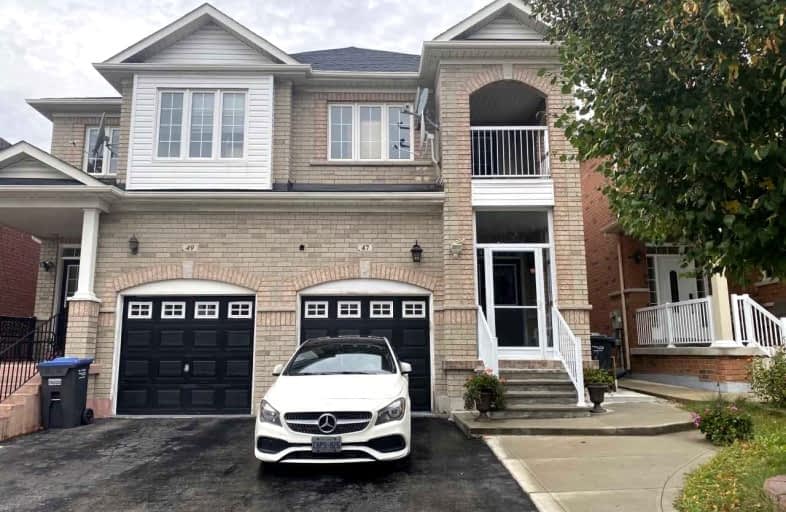Car-Dependent
- Almost all errands require a car.
8
/100
Some Transit
- Most errands require a car.
48
/100
Somewhat Bikeable
- Most errands require a car.
26
/100

St Marguerite Bourgeoys Separate School
Elementary: Catholic
1.10 km
Harold F Loughin Public School
Elementary: Public
1.29 km
Gordon Graydon Senior Public School
Elementary: Public
1.16 km
Arnott Charlton Public School
Elementary: Public
0.88 km
St Joachim Separate School
Elementary: Catholic
0.92 km
Russell D Barber Public School
Elementary: Public
0.80 km
Judith Nyman Secondary School
Secondary: Public
2.69 km
Central Peel Secondary School
Secondary: Public
2.21 km
Harold M. Brathwaite Secondary School
Secondary: Public
2.64 km
Heart Lake Secondary School
Secondary: Public
2.51 km
North Park Secondary School
Secondary: Public
0.78 km
Notre Dame Catholic Secondary School
Secondary: Catholic
1.76 km
-
Chinguacousy Park
Central Park Dr (at Queen St. E), Brampton ON L6S 6G7 2.83km -
Dunblaine Park
Brampton ON L6T 3H2 4.61km -
Staghorn Woods Park
855 Ceremonial Dr, Mississauga ON 14.35km
-
CIBC
380 Bovaird Dr E, Brampton ON L6Z 2S6 1.8km -
State Bank of India
248 Queen St E, Brampton ON L6V 1B9 2.48km -
HODL Bitcoin ATM - Hasty Market
1 Wexford Rd, Brampton ON L6Z 2W1 2.82km

