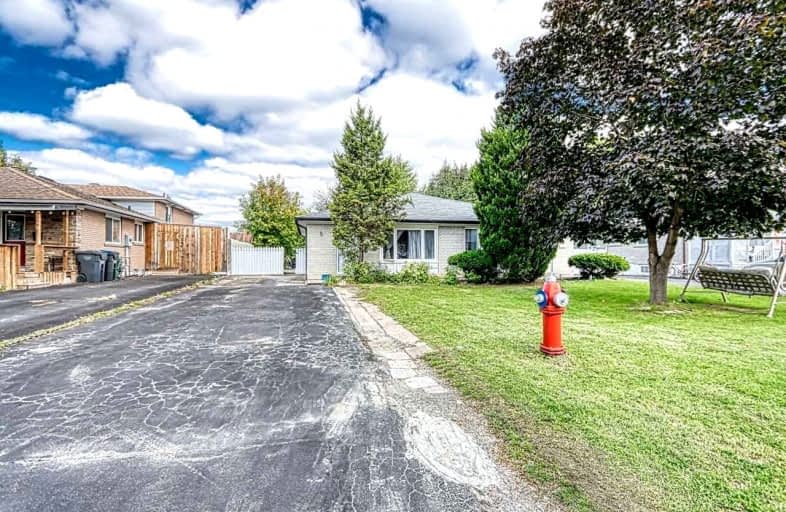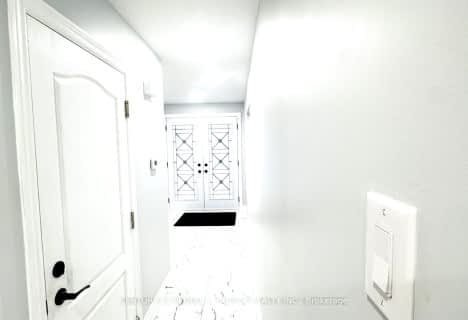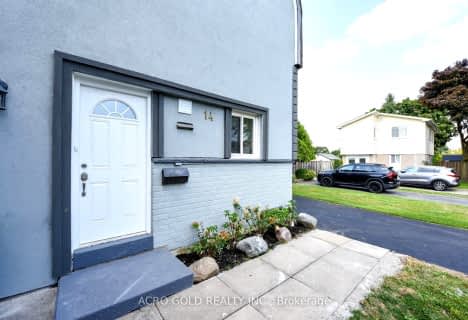
Aloma Crescent Public School
Elementary: Public
1.66 km
Folkstone Public School
Elementary: Public
1.56 km
Eastbourne Drive Public School
Elementary: Public
0.36 km
Dorset Drive Public School
Elementary: Public
0.69 km
Cardinal Newman Catholic School
Elementary: Catholic
0.56 km
Earnscliffe Senior Public School
Elementary: Public
1.04 km
Judith Nyman Secondary School
Secondary: Public
3.37 km
Holy Name of Mary Secondary School
Secondary: Catholic
2.46 km
Ascension of Our Lord Secondary School
Secondary: Catholic
3.15 km
Chinguacousy Secondary School
Secondary: Public
3.45 km
Bramalea Secondary School
Secondary: Public
1.32 km
St Thomas Aquinas Secondary School
Secondary: Catholic
2.51 km














