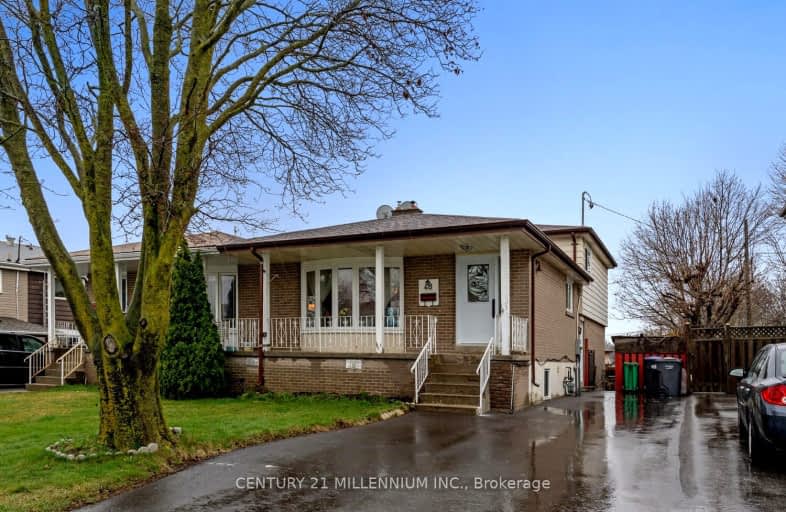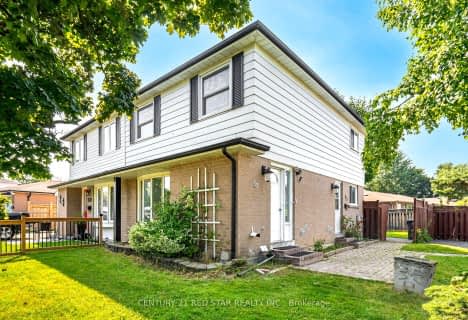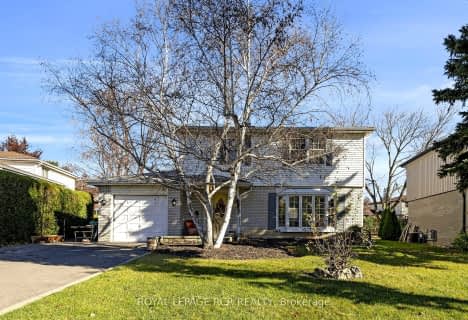Car-Dependent
- Most errands require a car.
48
/100
Good Transit
- Some errands can be accomplished by public transportation.
52
/100
Somewhat Bikeable
- Most errands require a car.
48
/100

Birchbank Public School
Elementary: Public
1.20 km
Aloma Crescent Public School
Elementary: Public
0.69 km
Eastbourne Drive Public School
Elementary: Public
1.10 km
Dorset Drive Public School
Elementary: Public
0.43 km
Cardinal Newman Catholic School
Elementary: Catholic
1.03 km
Earnscliffe Senior Public School
Elementary: Public
1.31 km
Judith Nyman Secondary School
Secondary: Public
3.47 km
Holy Name of Mary Secondary School
Secondary: Catholic
2.83 km
Chinguacousy Secondary School
Secondary: Public
3.71 km
Bramalea Secondary School
Secondary: Public
0.84 km
Turner Fenton Secondary School
Secondary: Public
4.48 km
St Thomas Aquinas Secondary School
Secondary: Catholic
3.10 km
-
Chinguacousy Park
Central Park Dr (at Queen St. E), Brampton ON L6S 6G7 2.52km -
Staghorn Woods Park
855 Ceremonial Dr, Mississauga ON 12.35km -
Fairwind Park
181 Eglinton Ave W, Mississauga ON L5R 0E9 12.41km
-
CIBC
7205 Goreway Dr (at Westwood Mall), Mississauga ON L4T 2T9 4.97km -
RBC Royal Bank
7 Sunny Meadow Blvd, Brampton ON L6R 1W7 5.36km -
CIBC
380 Bovaird Dr E, Brampton ON L6Z 2S6 6.56km













