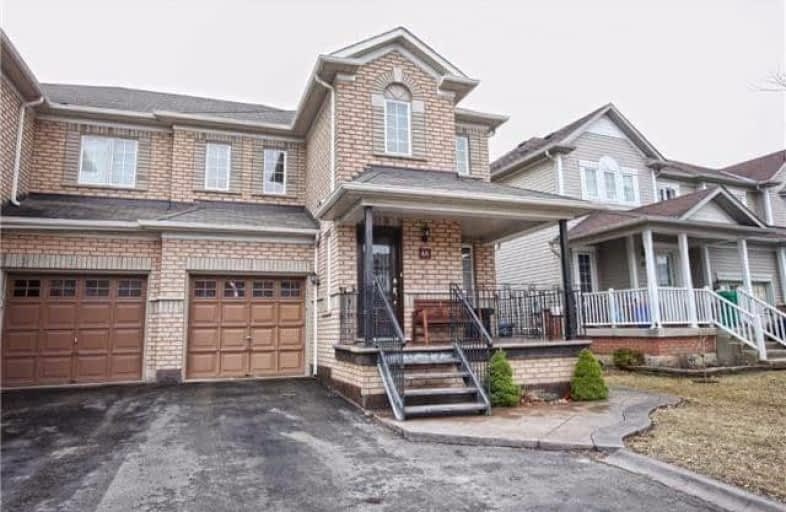
St Stephen Separate School
Elementary: Catholic
1.20 km
St. Lucy Catholic Elementary School
Elementary: Catholic
1.09 km
St. Josephine Bakhita Catholic Elementary School
Elementary: Catholic
0.61 km
Burnt Elm Public School
Elementary: Public
0.14 km
Cheyne Middle School
Elementary: Public
1.34 km
Rowntree Public School
Elementary: Public
1.19 km
Parkholme School
Secondary: Public
2.03 km
Heart Lake Secondary School
Secondary: Public
2.49 km
St. Roch Catholic Secondary School
Secondary: Catholic
5.19 km
Notre Dame Catholic Secondary School
Secondary: Catholic
3.25 km
Fletcher's Meadow Secondary School
Secondary: Public
2.21 km
St Edmund Campion Secondary School
Secondary: Catholic
2.73 km


