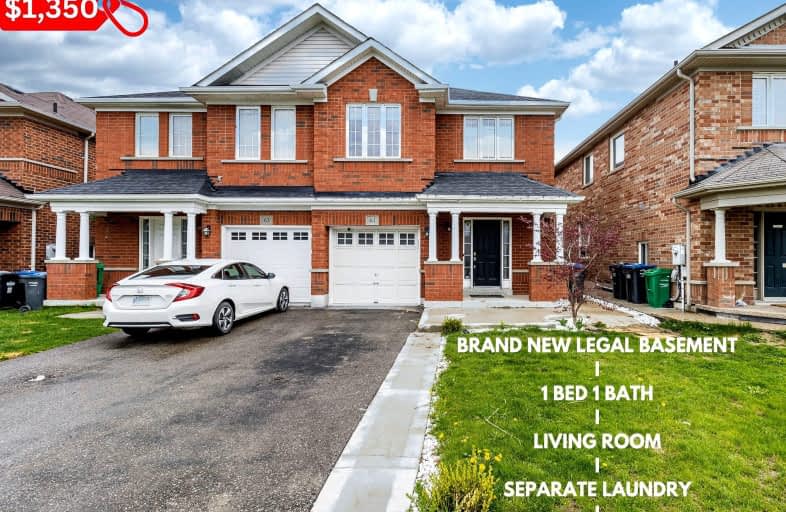Car-Dependent
- Most errands require a car.
Some Transit
- Most errands require a car.
Bikeable
- Some errands can be accomplished on bike.

Dolson Public School
Elementary: PublicSt. Daniel Comboni Catholic Elementary School
Elementary: CatholicSt. Aidan Catholic Elementary School
Elementary: CatholicSt. Bonaventure Catholic Elementary School
Elementary: CatholicMcCrimmon Middle School
Elementary: PublicBrisdale Public School
Elementary: PublicJean Augustine Secondary School
Secondary: PublicParkholme School
Secondary: PublicHeart Lake Secondary School
Secondary: PublicSt. Roch Catholic Secondary School
Secondary: CatholicFletcher's Meadow Secondary School
Secondary: PublicSt Edmund Campion Secondary School
Secondary: Catholic-
Lina Marino Park
105 Valleywood Blvd, Caledon ON 5.47km -
Meadowvale Conservation Area
1081 Old Derry Rd W (2nd Line), Mississauga ON L5B 3Y3 11.85km -
Tobias Mason Park
3200 Cactus Gate, Mississauga ON L5N 8L6 13.12km
-
Scotiabank
10631 Chinguacousy Rd (at Sandalwood Pkwy), Brampton ON L7A 0N5 1.74km -
RBC Royal Bank
10098 McLaughlin Rd, Brampton ON L7A 2X6 3.55km -
Scotiabank
9483 Mississauga Rd, Brampton ON L6X 0Z8 5.01km
- 1 bath
- 2 bed
- 3000 sqft
Bsmt-15 Goderich Drive North, Brampton, Ontario • L7A 5A7 • Northwest Brampton
- 1 bath
- 1 bed
104 Twin Pines Crescent, Brampton, Ontario • L7A 1N1 • Northwest Sandalwood Parkway
- 1 bath
- 1 bed
Lower-43 Earlsbridge Boulevard, Brampton, Ontario • L7A 2L8 • Fletcher's Meadow













