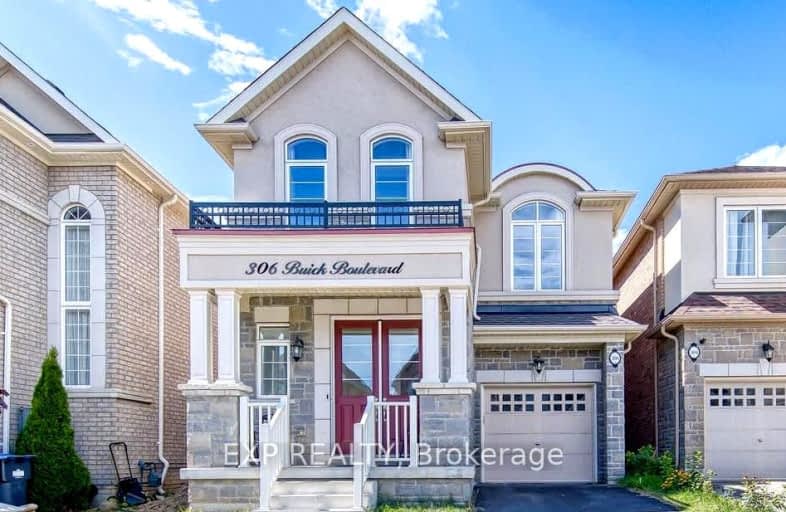Car-Dependent
- Almost all errands require a car.
Some Transit
- Most errands require a car.
Somewhat Bikeable
- Most errands require a car.

Dolson Public School
Elementary: PublicSt. Daniel Comboni Catholic Elementary School
Elementary: CatholicSt. Aidan Catholic Elementary School
Elementary: CatholicSt. Bonaventure Catholic Elementary School
Elementary: CatholicAylesbury P.S. Elementary School
Elementary: PublicBrisdale Public School
Elementary: PublicJean Augustine Secondary School
Secondary: PublicParkholme School
Secondary: PublicSt. Roch Catholic Secondary School
Secondary: CatholicFletcher's Meadow Secondary School
Secondary: PublicDavid Suzuki Secondary School
Secondary: PublicSt Edmund Campion Secondary School
Secondary: Catholic-
Gage Park
2 Wellington St W (at Wellington St. E), Brampton ON L6Y 4R2 7.28km -
Centennial Park
Brampton ON 7.67km -
Chinguacousy Park
Central Park Dr (at Queen St. E), Brampton ON L6S 6G7 10.98km
-
TD Bank Financial Group
10998 Chinguacousy Rd, Brampton ON L7A 0P1 2.58km -
TD Bank Financial Group
10908 Hurontario St, Brampton ON L7A 3R9 5.31km -
BMO Bank of Montreal
280 Guelph St, Georgetown ON L7G 4B1 5.59km
- 1 bath
- 2 bed
108 Earlsbridge Boulevard, Brampton, Ontario • L7A 3W7 • Northwest Sandalwood Parkway
- 1 bath
- 2 bed
- 3000 sqft
Bsmt-15 Goderich Drive North, Brampton, Ontario • L7A 5A7 • Northwest Brampton
- 1 bath
- 2 bed
- 700 sqft
Bsmt-6 Humberstone Crescent, Brampton, Ontario • L7A 4C4 • Northwest Brampton
- 1 bath
- 2 bed
(Bsmt-80 Pennycross Crescent, Brampton, Ontario • L7A 4M2 • Northwest Brampton
- 1 bath
- 2 bed
- 700 sqft
32 Maple Beach Crescent, Brampton, Ontario • L7A 2T8 • Fletcher's Meadow
- 1 bath
- 2 bed
- 1100 sqft
Bsmnt-3 Fairhill Avenue, Brampton, Ontario • L7A 2A9 • Fletcher's Meadow














