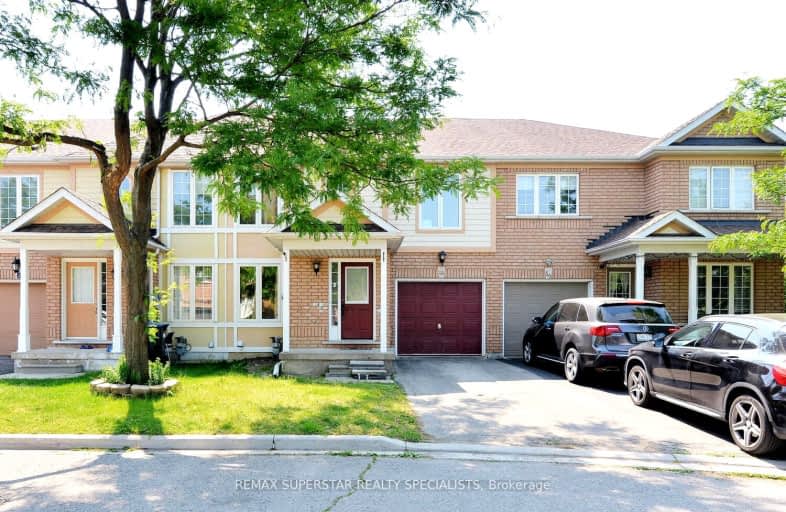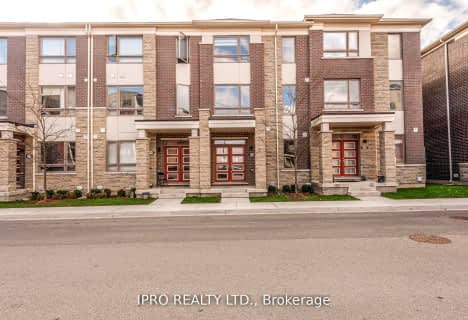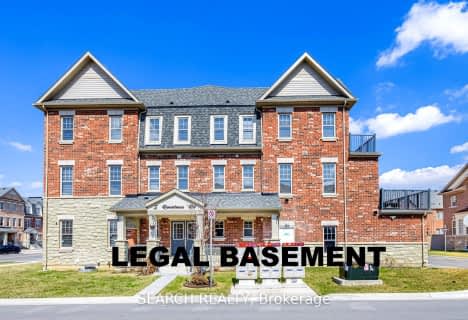Car-Dependent
- Most errands require a car.
Some Transit
- Most errands require a car.
Very Bikeable
- Most errands can be accomplished on bike.

St Angela Merici Catholic Elementary School
Elementary: CatholicGuardian Angels Catholic Elementary School
Elementary: CatholicNelson Mandela P.S. (Elementary)
Elementary: PublicMcCrimmon Middle School
Elementary: PublicCheyne Middle School
Elementary: PublicRowntree Public School
Elementary: PublicJean Augustine Secondary School
Secondary: PublicParkholme School
Secondary: PublicHeart Lake Secondary School
Secondary: PublicSt. Roch Catholic Secondary School
Secondary: CatholicFletcher's Meadow Secondary School
Secondary: PublicSt Edmund Campion Secondary School
Secondary: Catholic-
St Louis Bar and Grill
10061 McLaughlin Road, Unit 1, Brampton, ON L7A 2X5 1.76km -
Ellen's Bar and Grill
190 Bovaird Drive W, Brampton, ON L7A 1A2 2.28km -
2 Bicas
15-2 Fisherman Drive, Brampton, ON L7A 1B5 2.62km
-
Bean + Pearl
10625 Creditview Road, Unit C1, Brampton, ON L7A 0T4 1.29km -
McDonald's
30 Brisdale Road, Building C, Brampton, ON L7A 3G1 1.66km -
Starbucks
17 Worthington Avenue, Brampton, ON L7A 2Y7 1.67km
-
Fit 4 Less
35 Worthington Avenue, Brampton, ON L7A 2Y7 1.45km -
Goodlife Fitness
10088 McLaughlin Road, Brampton, ON L7A 2X6 1.67km -
LA Fitness
225 Fletchers Creek Blvd, Brampton, ON L6X 0Y7 1.76km
-
Shoppers Drug Mart
10661 Chinguacousy Road, Building C, Flectchers Meadow, Brampton, ON L7A 3E9 0.23km -
Medi plus
20 Red Maple Drive, Unit 14, Brampton, ON L6X 4N7 2.39km -
Main Street Pharmacy
101-60 Gillingham Drive, Brampton, ON L6X 0Z9 2.92km
-
Pepper On The Side
10671 Chinguacousy Road, Brampton, ON L7A 0N5 0.34km -
Lazeez Shawarma
10671 Chinguacousy Road, Brampton, ON L7A 3E9 0.38km -
Hakkalicious
10671 Chinguacousy Road, Unit B-3, Brampton, ON L7A 3E9 0.3km
-
Centennial Mall
227 Vodden Street E, Brampton, ON L6V 1N2 5.23km -
Trinity Common Mall
210 Great Lakes Drive, Brampton, ON L6R 2K7 5.98km -
Kennedy Square Mall
50 Kennedy Rd S, Brampton, ON L6W 3E7 6.46km
-
FreshCo
10651 Chinguacousy Road, Brampton, ON L6Y 0N5 0.35km -
Ample Food Market
235 Fletchers Creek Boulevard, Brampton, ON L6X 5C4 1.39km -
Fortinos
35 Worthington Avenue, Brampton, ON L7A 2Y7 1.54km
-
LCBO
31 Worthington Avenue, Brampton, ON L7A 2Y7 1.57km -
The Beer Store
11 Worthington Avenue, Brampton, ON L7A 2Y7 1.69km -
LCBO
170 Sandalwood Pky E, Brampton, ON L6Z 1Y5 4.03km
-
Petro Canada
9981 Chinguacousy Road, Brampton, ON L6X 0E8 1.56km -
Shell
9950 Chinguacousy Road, Brampton, ON L6X 0H6 1.56km -
Canadian Tire Gas+
10031 McLaughlin Road, Brampton, ON L7A 2X5 1.95km
-
Rose Theatre Brampton
1 Theatre Lane, Brampton, ON L6V 0A3 4.98km -
Garden Square
12 Main Street N, Brampton, ON L6V 1N6 5.03km -
SilverCity Brampton Cinemas
50 Great Lakes Drive, Brampton, ON L6R 2K7 5.93km
-
Brampton Library - Four Corners Branch
65 Queen Street E, Brampton, ON L6W 3L6 5.19km -
Brampton Library, Springdale Branch
10705 Bramalea Rd, Brampton, ON L6R 0C1 8.36km -
Southfields Community Centre
225 Dougall Avenue, Caledon, ON L7C 2H1 6.82km
-
William Osler Hospital
Bovaird Drive E, Brampton, ON 8.31km -
Brampton Civic Hospital
2100 Bovaird Drive, Brampton, ON L6R 3J7 8.21km -
LifeLabs
100 Pertosa Dr, Ste 206, Brampton, ON L6X 0H9 2.16km
-
Chinguacousy Park
Central Park Dr (at Queen St. E), Brampton ON L6S 6G7 8.47km -
Aloma Park Playground
Avondale Blvd, Brampton ON 9.62km -
Dunblaine Park
Brampton ON L6T 3H2 10.08km
-
Scotiabank
66 Quarry Edge Dr (at Bovaird Dr.), Brampton ON L6V 4K2 3.31km -
CIBC
380 Bovaird Dr E, Brampton ON L6Z 2S6 3.93km -
Scotiabank
9483 Mississauga Rd, Brampton ON L6X 0Z8 4.35km
- 4 bath
- 4 bed
- 1500 sqft
26 Ganton Heights, Brampton, Ontario • L7A 0S4 • Northwest Brampton
- 4 bath
- 4 bed
- 1100 sqft
126 Fruitvale Circle, Brampton, Ontario • L7A 5C1 • Northwest Brampton
- 3 bath
- 4 bed
- 1500 sqft
4 Metro Crescent, Brampton, Ontario • L7A 0A8 • Northwest Brampton
- 3 bath
- 4 bed
- 1500 sqft
26 Francesco Street, Brampton, Ontario • L7A 4N6 • Northwest Brampton
- 4 bath
- 4 bed
- 2000 sqft
49 Stewardship Road, Brampton, Ontario • L7A 4E9 • Northwest Brampton
- 5 bath
- 5 bed
- 2500 sqft
6 Remembrance Road, Brampton, Ontario • L7A 0A7 • Northwest Brampton
- 3 bath
- 4 bed
- 1500 sqft
57 Callandar Road, Brampton, Ontario • L7A 5E2 • Northwest Brampton
- 4 bath
- 5 bed
- 2500 sqft
5 Remembrance Road, Brampton, Ontario • L7A 0A7 • Northwest Brampton














