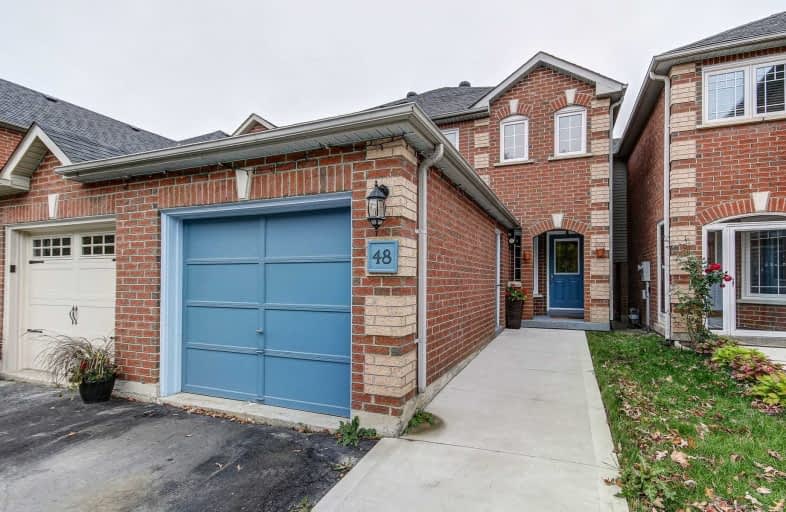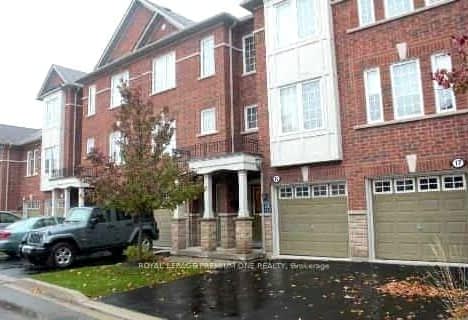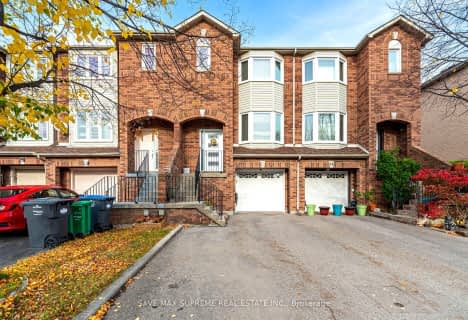
St Joseph School
Elementary: CatholicBeatty-Fleming Sr Public School
Elementary: PublicSt Monica Elementary School
Elementary: CatholicNorthwood Public School
Elementary: PublicQueen Street Public School
Elementary: PublicSir William Gage Middle School
Elementary: PublicArchbishop Romero Catholic Secondary School
Secondary: CatholicSt Augustine Secondary School
Secondary: CatholicCardinal Leger Secondary School
Secondary: CatholicBrampton Centennial Secondary School
Secondary: PublicSt. Roch Catholic Secondary School
Secondary: CatholicDavid Suzuki Secondary School
Secondary: Public- 2 bath
- 3 bed
- 1100 sqft
10 Sand Wedge Lane, Brampton, Ontario • L6X 0H1 • Downtown Brampton
- 2 bath
- 3 bed
- 1100 sqft
103 Spicebush Terrace, Brampton, Ontario • L6X 0J5 • Credit Valley
- 3 bath
- 3 bed
- 1500 sqft
89 Cutters Crescent, Brampton, Ontario • L6Y 4M2 • Fletcher's West
- 4 bath
- 3 bed
- 1500 sqft
7 Dino Court, Brampton, Ontario • L6Y 4X8 • Fletcher's Creek South








