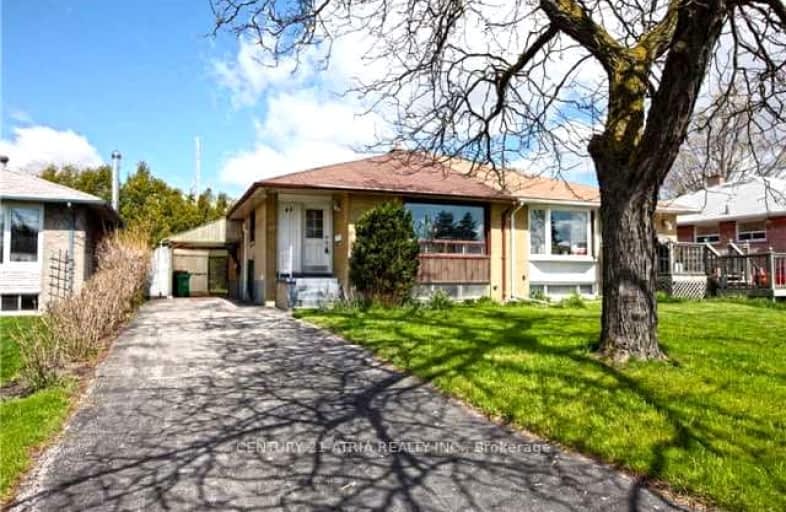Somewhat Walkable
- Some errands can be accomplished on foot.
53
/100
Good Transit
- Some errands can be accomplished by public transportation.
51
/100
Somewhat Bikeable
- Most errands require a car.
49
/100

Birchbank Public School
Elementary: Public
0.85 km
Aloma Crescent Public School
Elementary: Public
0.31 km
Dorset Drive Public School
Elementary: Public
0.70 km
Cardinal Newman Catholic School
Elementary: Catholic
1.27 km
St John Fisher Separate School
Elementary: Catholic
0.74 km
Balmoral Drive Senior Public School
Elementary: Public
0.78 km
Judith Nyman Secondary School
Secondary: Public
3.36 km
Holy Name of Mary Secondary School
Secondary: Catholic
2.85 km
Chinguacousy Secondary School
Secondary: Public
3.66 km
Bramalea Secondary School
Secondary: Public
0.71 km
Turner Fenton Secondary School
Secondary: Public
4.14 km
St Thomas Aquinas Secondary School
Secondary: Catholic
3.22 km
-
Chinguacousy Park
Central Park Dr (at Queen St. E), Brampton ON L6S 6G7 2.38km -
Fairwind Park
181 Eglinton Ave W, Mississauga ON L5R 0E9 12.3km -
Wincott Park
Wincott Dr, Toronto ON 12.33km
-
CIBC
7205 Goreway Dr (at Westwood Mall), Mississauga ON L4T 2T9 5.36km -
CIBC
6543 Airport Rd (at Orlando Dr.), Mississauga ON L4V 1E4 6.09km -
CIBC
380 Bovaird Dr E, Brampton ON L6Z 2S6 6.21km














