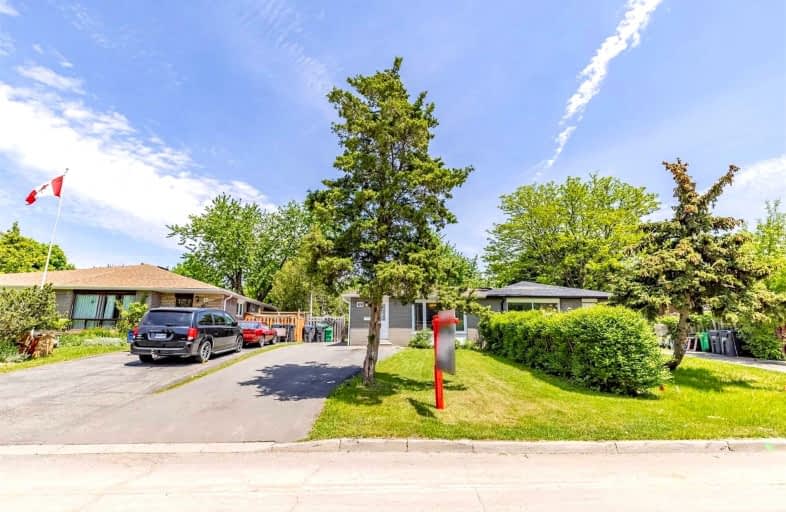
Fallingdale Public School
Elementary: Public
0.29 km
Georges Vanier Catholic School
Elementary: Catholic
0.78 km
Folkstone Public School
Elementary: Public
1.07 km
Cardinal Newman Catholic School
Elementary: Catholic
0.77 km
St John Fisher Separate School
Elementary: Catholic
1.15 km
Earnscliffe Senior Public School
Elementary: Public
0.42 km
Judith Nyman Secondary School
Secondary: Public
2.22 km
Holy Name of Mary Secondary School
Secondary: Catholic
1.61 km
Chinguacousy Secondary School
Secondary: Public
2.45 km
Bramalea Secondary School
Secondary: Public
0.56 km
North Park Secondary School
Secondary: Public
3.18 km
St Thomas Aquinas Secondary School
Secondary: Catholic
2.03 km














