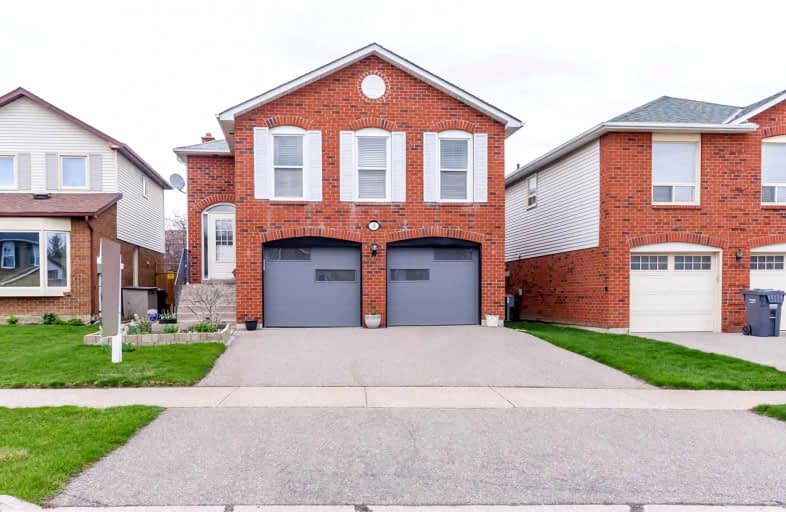
Hanover Public School
Elementary: Public
1.48 km
Birchbank Public School
Elementary: Public
1.30 km
ÉÉC Sainte-Jeanne-d'Arc
Elementary: Catholic
1.33 km
St John Fisher Separate School
Elementary: Catholic
0.81 km
Balmoral Drive Senior Public School
Elementary: Public
0.73 km
Clark Boulevard Public School
Elementary: Public
0.86 km
Peel Alternative North
Secondary: Public
3.26 km
Peel Alternative North ISR
Secondary: Public
3.23 km
Judith Nyman Secondary School
Secondary: Public
2.93 km
Holy Name of Mary Secondary School
Secondary: Catholic
2.98 km
Bramalea Secondary School
Secondary: Public
1.41 km
North Park Secondary School
Secondary: Public
2.65 km














