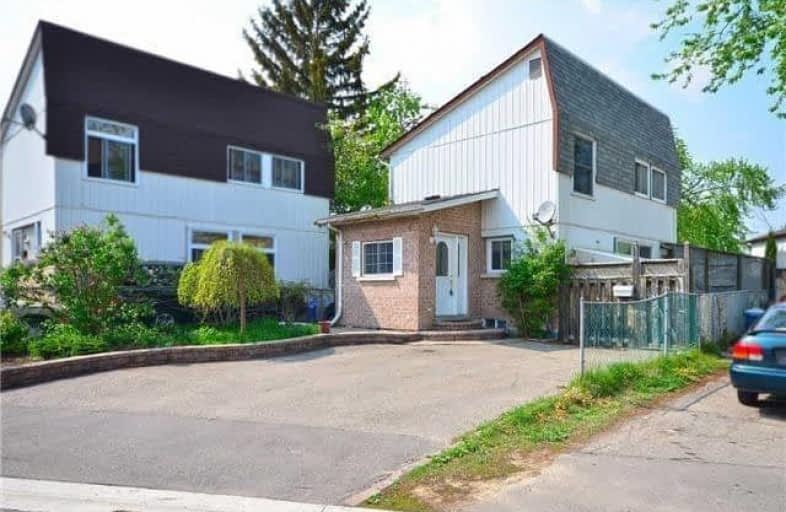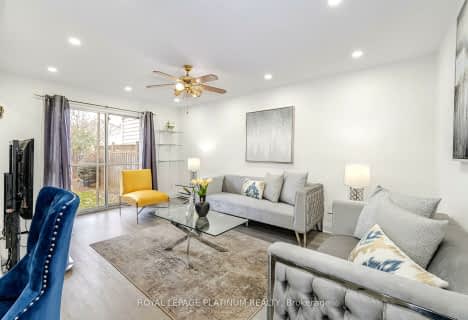Sold on Feb 22, 2018
Note: Property is not currently for sale or for rent.

-
Type: Detached
-
Style: 2-Storey
-
Size: 1100 sqft
-
Lot Size: 34.98 x 88.72 Feet
-
Age: No Data
-
Taxes: $2,779 per year
-
Days on Site: 10 Days
-
Added: Sep 07, 2019 (1 week on market)
-
Updated:
-
Last Checked: 4 hours ago
-
MLS®#: W4041897
-
Listed By: Save max real estate inc., brokerage
Excellent Opportunity For First Time Home Buyers & Investors, Priced For Quick Sale, One Of The Largest 3 Br Detach Home In The Area, With Double Car Driveway, A Very Private Backyard. Finished Basement With Full Washroom& Separate Laundry Rm. All Thermal Windows, Beautiful Large Kitchen With Ceramic Flrs & Backsplash. Gleaming Hardwood Flrs In Living Rm. Large Family Rm With 3 Large Windows W/O To Patio. Beautiful Entrance With Triple Closets & Glass Dr.
Extras
All Elf's, Fridge, Stove, Dishwasher, Washer, Dryer, Ac, Wndw Blinds/Curtains, Garden Shed, Roof 2010, Windows: 2012-2013, New Copper Wiring Done In 2012-13, Extended Sunrm, Main Flr W/Potlights.Oak Staircase.
Property Details
Facts for 49 Gladstone Square, Brampton
Status
Days on Market: 10
Last Status: Sold
Sold Date: Feb 22, 2018
Closed Date: May 30, 2018
Expiry Date: May 12, 2018
Sold Price: $499,000
Unavailable Date: Feb 22, 2018
Input Date: Feb 13, 2018
Property
Status: Sale
Property Type: Detached
Style: 2-Storey
Size (sq ft): 1100
Area: Brampton
Community: Northgate
Availability Date: Flex
Inside
Bedrooms: 3
Bedrooms Plus: 1
Bathrooms: 2
Kitchens: 1
Rooms: 7
Den/Family Room: Yes
Air Conditioning: Window Unit
Fireplace: Yes
Washrooms: 2
Building
Basement: Finished
Heat Type: Baseboard
Heat Source: Electric
Exterior: Alum Siding
Exterior: Brick
Water Supply: Municipal
Special Designation: Unknown
Other Structures: Garden Shed
Parking
Driveway: Pvt Double
Garage Type: None
Covered Parking Spaces: 2
Total Parking Spaces: 2
Fees
Tax Year: 2017
Tax Legal Description: Plan M46 Pt 63 43 R 3115
Taxes: $2,779
Highlights
Feature: Hospital
Feature: Library
Feature: Park
Feature: Public Transit
Feature: Rec Centre
Feature: School
Land
Cross Street: Central Pkwy/Bramale
Municipality District: Brampton
Fronting On: East
Pool: None
Sewer: Sewers
Lot Depth: 88.72 Feet
Lot Frontage: 34.98 Feet
Additional Media
- Virtual Tour: http://www.houssmax.ca/vtournb/h2508520
Rooms
Room details for 49 Gladstone Square, Brampton
| Type | Dimensions | Description |
|---|---|---|
| Living Main | 3.41 x 5.62 | Hardwood Floor, Large Window, Combined W/Dining |
| Kitchen Main | 4.40 x 4.50 | Ceramic Floor, Large Window, Backsplash |
| Family Main | 3.00 x 3.74 | Combined W/Solarium, Large Window, W/O To Yard |
| Master 2nd | 2.98 x 4.50 | Laminate, Large Window, W/I Closet |
| 2nd Br 2nd | 2.62 x 2.75 | Laminate, Large Window, Closet |
| 3rd Br 2nd | 2.31 x 3.97 | Laminate, Large Window, Closet |
| Rec Bsmt | 5.00 x 5.20 | Laminate, 3 Pc Bath, Combined W/Laundry |
| XXXXXXXX | XXX XX, XXXX |
XXXX XXX XXXX |
$XXX,XXX |
| XXX XX, XXXX |
XXXXXX XXX XXXX |
$XXX,XXX | |
| XXXXXXXX | XXX XX, XXXX |
XXXXXXX XXX XXXX |
|
| XXX XX, XXXX |
XXXXXX XXX XXXX |
$XXX,XXX | |
| XXXXXXXX | XXX XX, XXXX |
XXXXXXX XXX XXXX |
|
| XXX XX, XXXX |
XXXXXX XXX XXXX |
$XXX,XXX | |
| XXXXXXXX | XXX XX, XXXX |
XXXXXXX XXX XXXX |
|
| XXX XX, XXXX |
XXXXXX XXX XXXX |
$X,XXX | |
| XXXXXXXX | XXX XX, XXXX |
XXXX XXX XXXX |
$XXX,XXX |
| XXX XX, XXXX |
XXXXXX XXX XXXX |
$XXX,XXX |
| XXXXXXXX XXXX | XXX XX, XXXX | $499,000 XXX XXXX |
| XXXXXXXX XXXXXX | XXX XX, XXXX | $499,900 XXX XXXX |
| XXXXXXXX XXXXXXX | XXX XX, XXXX | XXX XXXX |
| XXXXXXXX XXXXXX | XXX XX, XXXX | $514,900 XXX XXXX |
| XXXXXXXX XXXXXXX | XXX XX, XXXX | XXX XXXX |
| XXXXXXXX XXXXXX | XXX XX, XXXX | $514,900 XXX XXXX |
| XXXXXXXX XXXXXXX | XXX XX, XXXX | XXX XXXX |
| XXXXXXXX XXXXXX | XXX XX, XXXX | $1,700 XXX XXXX |
| XXXXXXXX XXXX | XXX XX, XXXX | $340,000 XXX XXXX |
| XXXXXXXX XXXXXX | XXX XX, XXXX | $349,000 XXX XXXX |

Hilldale Public School
Elementary: PublicJefferson Public School
Elementary: PublicGrenoble Public School
Elementary: PublicSt Jean Brebeuf Separate School
Elementary: CatholicGoldcrest Public School
Elementary: PublicGreenbriar Senior Public School
Elementary: PublicJudith Nyman Secondary School
Secondary: PublicHoly Name of Mary Secondary School
Secondary: CatholicChinguacousy Secondary School
Secondary: PublicBramalea Secondary School
Secondary: PublicNorth Park Secondary School
Secondary: PublicSt Thomas Aquinas Secondary School
Secondary: Catholic- 2 bath
- 3 bed
3 Hollyhedge Court, Brampton, Ontario • L6S 1R5 • Central Park



