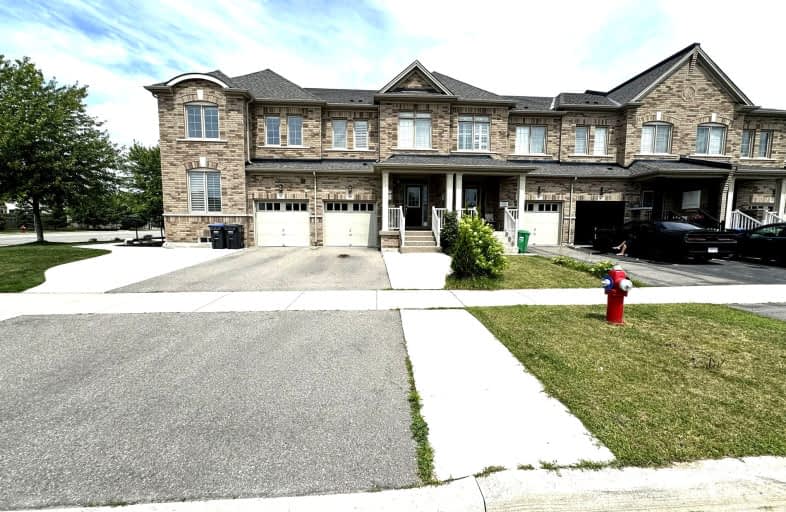Car-Dependent
- Most errands require a car.
Minimal Transit
- Almost all errands require a car.
Somewhat Bikeable
- Most errands require a car.

St. Alphonsa Catholic Elementary School
Elementary: CatholicWhaley's Corners Public School
Elementary: PublicHuttonville Public School
Elementary: PublicEldorado P.S. (Elementary)
Elementary: PublicIngleborough (Elementary)
Elementary: PublicChurchville P.S. Elementary School
Elementary: PublicJean Augustine Secondary School
Secondary: PublicÉcole secondaire Jeunes sans frontières
Secondary: PublicÉSC Sainte-Famille
Secondary: CatholicSt Augustine Secondary School
Secondary: CatholicSt. Roch Catholic Secondary School
Secondary: CatholicDavid Suzuki Secondary School
Secondary: Public-
Kelseys Original Roadhouse
8225 Financial Drive, Brampton, ON L6Y 0C1 1.39km -
Turtle Jack’s
8295 Financial Drive, Building O, Brampton, ON L6Y 0C1 0.71km -
Iggy's Grill Bar Patio at Lionhead
8525 Mississauga Road, Brampton, ON L6Y 0C1 1.28km
-
Lake Aquitaine Park
2750 Aquitaine Ave, Mississauga ON L5N 3S6 6km -
Sugar Maple Woods Park
9.52km -
Churchill Meadows Community Common
3675 Thomas St, Mississauga ON 9.37km
-
Scotiabank
9483 Mississauga Rd, Brampton ON L6X 0Z8 3.26km -
TD Bank Financial Group
96 Clementine Dr, Brampton ON L6Y 0L8 3.41km -
Scotiabank
8974 Chinguacousy Rd, Brampton ON L6Y 5X6 3.9km
- 4 bath
- 4 bed
- 2000 sqft
1 Little Britain Crescent, Brampton, Ontario • L6Y 6A3 • Bram West














