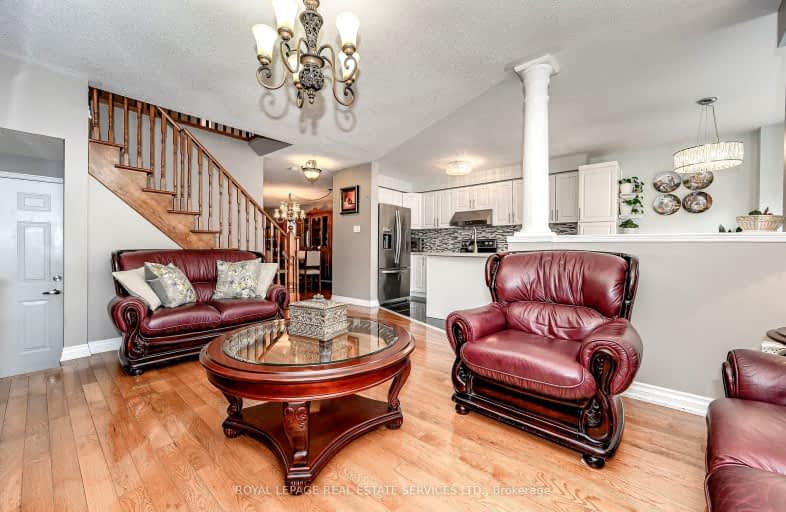Somewhat Walkable
- Some errands can be accomplished on foot.
Good Transit
- Some errands can be accomplished by public transportation.
Very Bikeable
- Most errands can be accomplished on bike.

St Angela Merici Catholic Elementary School
Elementary: CatholicGuardian Angels Catholic Elementary School
Elementary: CatholicEdenbrook Hill Public School
Elementary: PublicNelson Mandela P.S. (Elementary)
Elementary: PublicMcCrimmon Middle School
Elementary: PublicCheyne Middle School
Elementary: PublicJean Augustine Secondary School
Secondary: PublicParkholme School
Secondary: PublicHeart Lake Secondary School
Secondary: PublicSt. Roch Catholic Secondary School
Secondary: CatholicFletcher's Meadow Secondary School
Secondary: PublicSt Edmund Campion Secondary School
Secondary: Catholic-
St Louis Bar and Grill
10061 McLaughlin Road, Unit 1, Brampton, ON L7A 2X5 1.47km -
Ellen's Bar and Grill
190 Bovaird Drive W, Brampton, ON L7A 1A2 2.03km -
2 Bicas
15-2 Fisherman Drive, Brampton, ON L7A 1B5 2.52km
-
McDonald's
30 Brisdale Road, Building C, Brampton, ON L7A 3G1 1.48km -
Starbucks
17 Worthington Avenue, Brampton, ON L7A 2Y7 1.51km -
Bean + Pearl
10625 Creditview Road, Unit C1, Brampton, ON L7A 0T4 1.52km
-
Fit 4 Less
35 Worthington Avenue, Brampton, ON L7A 2Y7 1.29km -
Goodlife Fitness
10088 McLaughlin Road, Brampton, ON L7A 2X6 1.36km -
LA Fitness
225 Fletchers Creek Blvd, Brampton, ON L6X 0Y7 1.43km
-
Shoppers Drug Mart
10661 Chinguacousy Road, Building C, Flectchers Meadow, Brampton, ON L7A 3E9 0.59km -
Medi plus
20 Red Maple Drive, Unit 14, Brampton, ON L6X 4N7 2.06km -
Main Street Pharmacy
101-60 Gillingham Drive, Brampton, ON L6X 0Z9 2.66km
-
Junior's Jamaican Joint
333 Fairhill Avenue, Brampton, ON L7A 2H7 0.28km -
Guru Sweets & Restaurant
15 Fandor Way, Brampton, ON L7A 2G6 0.56km -
Pepper On The Side
10671 Chinguacousy Road, Brampton, ON L7A 0N5 0.6km
-
Centennial Mall
227 Vodden Street E, Brampton, ON L6V 1N2 4.94km -
Trinity Common Mall
210 Great Lakes Drive, Brampton, ON L6R 2K7 5.81km -
Kennedy Square Mall
50 Kennedy Rd S, Brampton, ON L6W 3E7 6.14km
-
FreshCo
10651 Chinguacousy Road, Brampton, ON L6Y 0N5 0.54km -
Ample Food Market
235 Fletchers Creek Boulevard, Brampton, ON L6X 5C4 1.06km -
Fortinos
35 Worthington Avenue, Brampton, ON L7A 2Y7 1.41km
-
LCBO
31 Worthington Avenue, Brampton, ON L7A 2Y7 1.44km -
The Beer Store
11 Worthington Avenue, Brampton, ON L7A 2Y7 1.52km -
LCBO
170 Sandalwood Pky E, Brampton, ON L6Z 1Y5 3.96km
-
Petro Canada
9981 Chinguacousy Road, Brampton, ON L6X 0E8 1.29km -
Shell
9950 Chinguacousy Road, Brampton, ON L6X 0H6 1.3km -
Canadian Tire Gas+
10031 McLaughlin Road, Brampton, ON L7A 2X5 1.65km
-
Rose Theatre Brampton
1 Theatre Lane, Brampton, ON L6V 0A3 4.66km -
Garden Square
12 Main Street N, Brampton, ON L6V 1N6 4.7km -
SilverCity Brampton Cinemas
50 Great Lakes Drive, Brampton, ON L6R 2K7 5.77km
-
Brampton Library - Four Corners Branch
65 Queen Street E, Brampton, ON L6W 3L6 4.86km -
Brampton Library, Springdale Branch
10705 Bramalea Rd, Brampton, ON L6R 0C1 8.27km -
Brampton Library
150 Central Park Dr, Brampton, ON L6T 1B4 8.38km
-
William Osler Hospital
Bovaird Drive E, Brampton, ON 8.14km -
Brampton Civic Hospital
2100 Bovaird Drive, Brampton, ON L6R 3J7 8.04km -
LifeLabs
100 Pertosa Dr, Ste 206, Brampton, ON L6X 0H9 1.91km
-
Gage Park
2 Wellington St W (at Wellington St. E), Brampton ON L6Y 4R2 4.96km -
Chinguacousy Park
Central Park Dr (at Queen St. E), Brampton ON L6S 6G7 8.21km -
Dunblaine Park
Brampton ON L6T 3H2 9.8km
-
Scotiabank
66 Quarry Edge Dr (at Bovaird Dr.), Brampton ON L6V 4K2 3.06km -
CIBC
380 Bovaird Dr E, Brampton ON L6Z 2S6 3.72km -
Scotiabank
8974 Chinguacousy Rd, Brampton ON L6Y 5X6 4.37km
- 4 bath
- 4 bed
- 2000 sqft
8 Waterdale Road, Brampton, Ontario • L7A 1S7 • Fletcher's Meadow
- 4 bath
- 4 bed
- 1500 sqft
180 Tiller Trail, Brampton, Ontario • L6X 4S8 • Fletcher's Creek Village
- 4 bath
- 4 bed
- 2000 sqft
4 Fairhill Avenue, Brampton, Ontario • L7A 2A9 • Fletcher's Meadow













