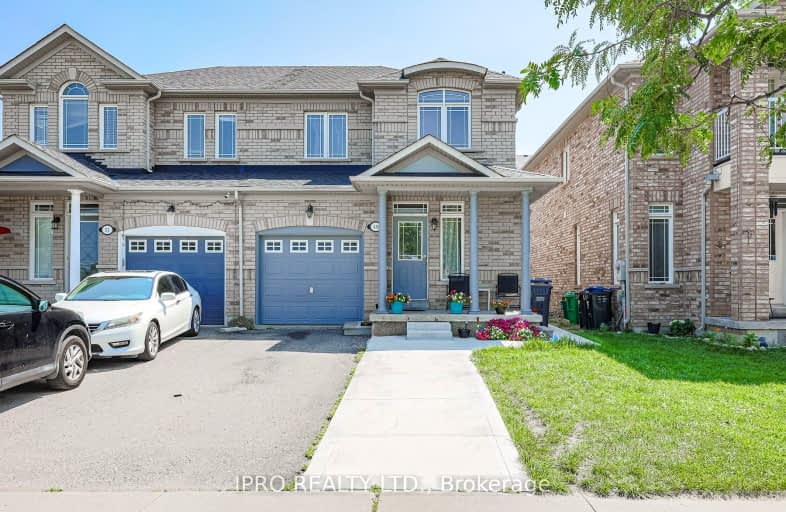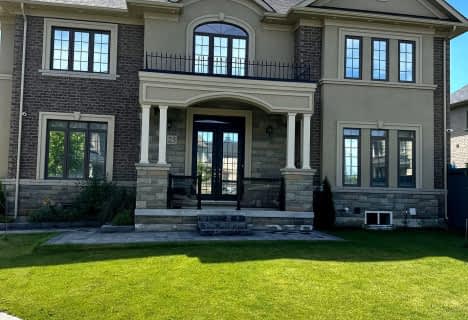Car-Dependent
- Most errands require a car.
Some Transit
- Most errands require a car.
Bikeable
- Some errands can be accomplished on bike.

St Stephen Separate School
Elementary: CatholicSt. Lucy Catholic Elementary School
Elementary: CatholicSt. Josephine Bakhita Catholic Elementary School
Elementary: CatholicBurnt Elm Public School
Elementary: PublicCheyne Middle School
Elementary: PublicRowntree Public School
Elementary: PublicParkholme School
Secondary: PublicHeart Lake Secondary School
Secondary: PublicSt. Roch Catholic Secondary School
Secondary: CatholicNotre Dame Catholic Secondary School
Secondary: CatholicFletcher's Meadow Secondary School
Secondary: PublicSt Edmund Campion Secondary School
Secondary: Catholic-
Chinguacousy Park
Central Park Dr (at Queen St. E), Brampton ON L6S 6G7 8.17km -
Sugar Maple Woods Park
18.7km -
Hewick Meadows
Mississauga Rd. & 403, Mississauga ON 19.75km
-
TD Bank Financial Group
10998 Chinguacousy Rd, Brampton ON L7A 0P1 1.36km -
Scotiabank
10631 Chinguacousy Rd (at Sandalwood Pkwy), Brampton ON L7A 0N5 1.89km -
CIBC
380 Bovaird Dr E, Brampton ON L6Z 2S6 3.62km
- 1 bath
- 2 bed
- 1100 sqft
118 Miracle Trail North, Brampton, Ontario • L7A 0Y8 • Northwest Brampton
- 1 bath
- 2 bed
- 1100 sqft
64 Fallstar Crescent, Brampton, Ontario • L7A 2J7 • Fletcher's Meadow
- 1 bath
- 2 bed
83 Iron Block Drive, Brampton, Ontario • L7A 0J1 • Northwest Sandalwood Parkway












