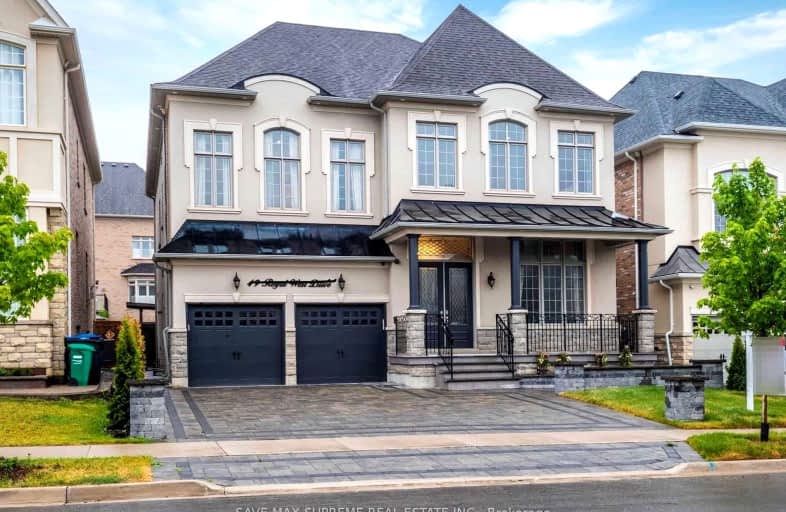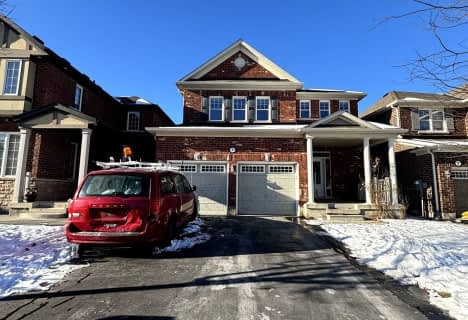Car-Dependent
- Most errands require a car.
35
/100
Some Transit
- Most errands require a car.
40
/100
Somewhat Bikeable
- Most errands require a car.
49
/100

Huttonville Public School
Elementary: Public
1.23 km
Springbrook P.S. (Elementary)
Elementary: Public
1.78 km
St. Jean-Marie Vianney Catholic Elementary School
Elementary: Catholic
1.99 km
Lorenville P.S. (Elementary)
Elementary: Public
1.42 km
James Potter Public School
Elementary: Public
2.24 km
Ingleborough (Elementary)
Elementary: Public
0.90 km
Jean Augustine Secondary School
Secondary: Public
2.45 km
St Augustine Secondary School
Secondary: Catholic
3.32 km
St. Roch Catholic Secondary School
Secondary: Catholic
2.23 km
Fletcher's Meadow Secondary School
Secondary: Public
5.46 km
David Suzuki Secondary School
Secondary: Public
2.46 km
St Edmund Campion Secondary School
Secondary: Catholic
5.13 km
-
Lake Aquitaine Park
2750 Aquitaine Ave, Mississauga ON L5N 3S6 8.29km -
Danville Park
6525 Danville Rd, Mississauga ON 10.27km -
Staghorn Woods Park
855 Ceremonial Dr, Mississauga ON 11.57km
-
RBC Royal Bank
9495 Mississauga Rd, Brampton ON L6X 0Z8 0.92km -
Scotiabank
9483 Mississauga Rd, Brampton ON L6X 0Z8 1.07km -
BMO Bank of Montreal
9505 Mississauga Rd (Williams Pkwy), Brampton ON L6X 0Z8 1.16km














