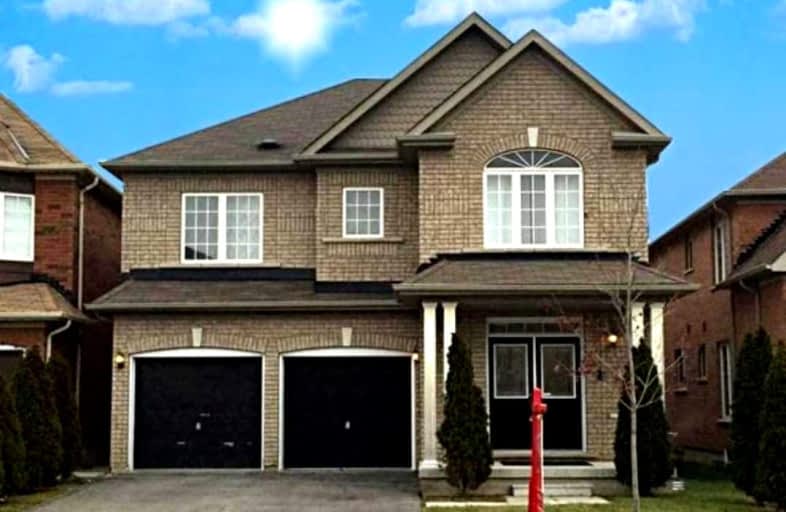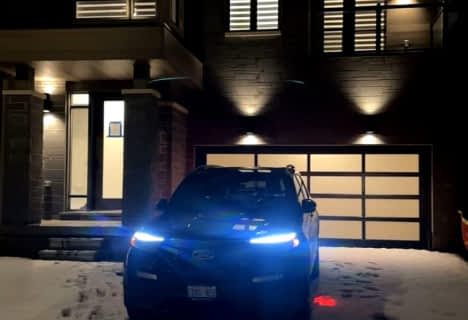Car-Dependent
- Almost all errands require a car.
Some Transit
- Most errands require a car.
Somewhat Bikeable
- Most errands require a car.

Stanley Mills Public School
Elementary: PublicMountain Ash (Elementary)
Elementary: PublicShaw Public School
Elementary: PublicEagle Plains Public School
Elementary: PublicHewson Elementary Public School
Elementary: PublicSunny View Middle School
Elementary: PublicChinguacousy Secondary School
Secondary: PublicHarold M. Brathwaite Secondary School
Secondary: PublicSandalwood Heights Secondary School
Secondary: PublicLouise Arbour Secondary School
Secondary: PublicSt Marguerite d'Youville Secondary School
Secondary: CatholicMayfield Secondary School
Secondary: Public-
Chinguacousy Park
Central Park Dr (at Queen St. E), Brampton ON L6S 6G7 6.01km -
Knightsbridge Park
Knightsbridge Rd (Central Park Dr), Bramalea ON 7.02km -
Dunblaine Park
Brampton ON L6T 3H2 7.48km
-
Scotiabank
160 Yellow Avens Blvd (at Airport Rd.), Brampton ON L6R 0M5 1.17km -
TD Bank Financial Group
90 Great Lakes Dr (at Bovaird Dr. E.), Brampton ON L6R 2K7 5.04km -
Alterna Savings
2909 Queen St E, Brampton ON L6T 5J1 5.94km
- 4 bath
- 4 bed
- 2500 sqft
16 Prada Court, Brampton, Ontario • L6P 2K1 • Vales of Castlemore North
- 3 bath
- 4 bed
Upper-32 Vernet Crescent, Brampton, Ontario • L6P 1Z5 • Vales of Castlemore North
- 3 bath
- 4 bed
- 2500 sqft
28 Dragon Tree Crescent, Brampton, Ontario • L6R 2P6 • Sandringham-Wellington
- 3 bath
- 4 bed
Upper-54 Cape Dorset Crescent, Brampton, Ontario • L6R 3L2 • Sandringham-Wellington
- 5 bath
- 5 bed
- 3500 sqft
5 Hugo Road, Brampton, Ontario • L6P 1W4 • Vales of Castlemore North
- 3 bath
- 4 bed
- 1500 sqft
18 Ladysmith Street, Brampton, Ontario • L6R 4B2 • Sandringham-Wellington
- 4 bath
- 5 bed
- 3000 sqft
48 Puffin Crescent, Brampton, Ontario • L6R 4C3 • Sandringham-Wellington North
- 4 bath
- 4 bed
- 2500 sqft
44 Duxbury Road, Brampton, Ontario • L6R 4E3 • Sandringham-Wellington North














