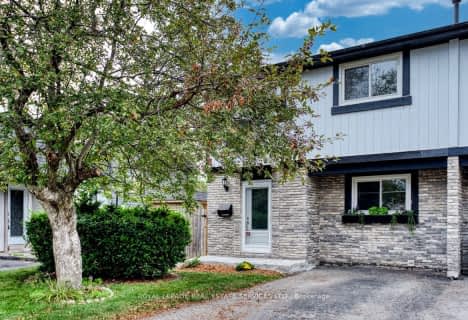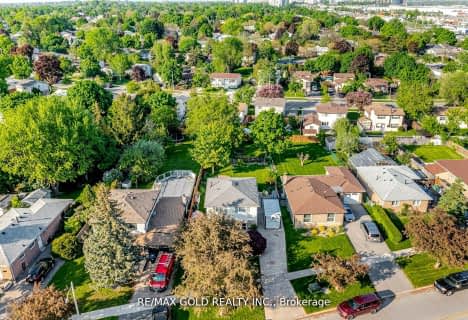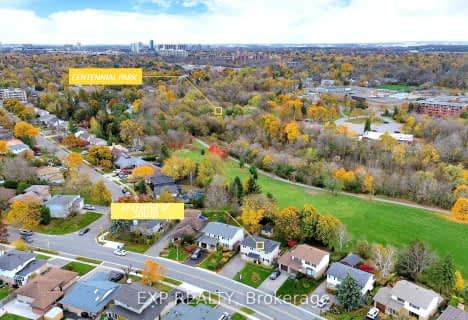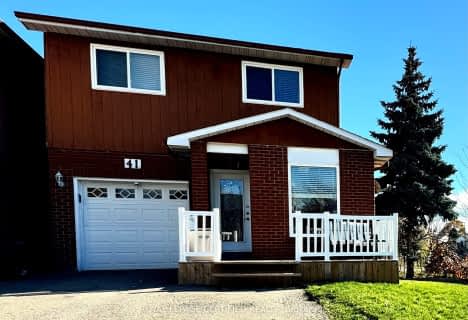
Madoc Drive Public School
Elementary: Public
0.36 km
Harold F Loughin Public School
Elementary: Public
0.50 km
Father C W Sullivan Catholic School
Elementary: Catholic
0.47 km
Gordon Graydon Senior Public School
Elementary: Public
0.31 km
St Anne Separate School
Elementary: Catholic
1.11 km
Agnes Taylor Public School
Elementary: Public
0.94 km
Peel Alternative North
Secondary: Public
3.38 km
Archbishop Romero Catholic Secondary School
Secondary: Catholic
2.19 km
Central Peel Secondary School
Secondary: Public
0.77 km
Cardinal Leger Secondary School
Secondary: Catholic
2.39 km
North Park Secondary School
Secondary: Public
1.67 km
Notre Dame Catholic Secondary School
Secondary: Catholic
2.66 km












