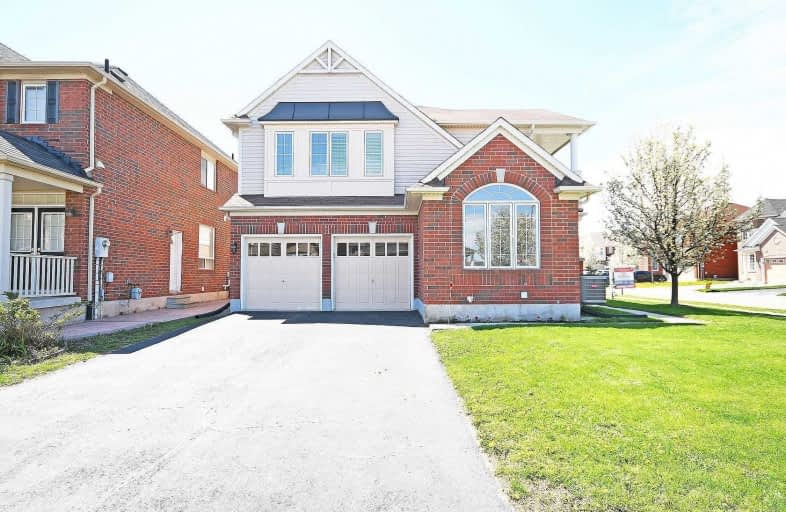
Mount Pleasant Village Public School
Elementary: Public
0.78 km
St. Jean-Marie Vianney Catholic Elementary School
Elementary: Catholic
1.02 km
Guardian Angels Catholic Elementary School
Elementary: Catholic
1.46 km
Lorenville P.S. (Elementary)
Elementary: Public
1.23 km
James Potter Public School
Elementary: Public
0.46 km
Worthington Public School
Elementary: Public
1.20 km
Jean Augustine Secondary School
Secondary: Public
1.39 km
Parkholme School
Secondary: Public
3.18 km
St. Roch Catholic Secondary School
Secondary: Catholic
0.52 km
Fletcher's Meadow Secondary School
Secondary: Public
2.87 km
David Suzuki Secondary School
Secondary: Public
2.13 km
St Edmund Campion Secondary School
Secondary: Catholic
2.61 km
