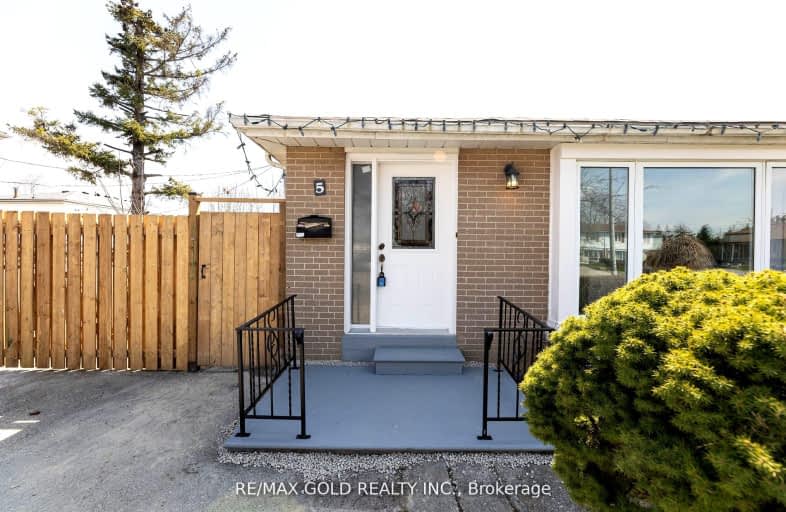Car-Dependent
- Most errands require a car.
48
/100
Good Transit
- Some errands can be accomplished by public transportation.
52
/100
Somewhat Bikeable
- Most errands require a car.
48
/100

Birchbank Public School
Elementary: Public
1.18 km
Aloma Crescent Public School
Elementary: Public
0.66 km
Eastbourne Drive Public School
Elementary: Public
1.11 km
Dorset Drive Public School
Elementary: Public
0.42 km
Cardinal Newman Catholic School
Elementary: Catholic
1.02 km
Earnscliffe Senior Public School
Elementary: Public
1.29 km
Judith Nyman Secondary School
Secondary: Public
3.43 km
Holy Name of Mary Secondary School
Secondary: Catholic
2.80 km
Chinguacousy Secondary School
Secondary: Public
3.67 km
Bramalea Secondary School
Secondary: Public
0.80 km
Turner Fenton Secondary School
Secondary: Public
4.46 km
St Thomas Aquinas Secondary School
Secondary: Catholic
3.09 km
-
Chinguacousy Park
Central Park Dr (at Queen St. E), Brampton ON L6S 6G7 2.48km -
Staghorn Woods Park
855 Ceremonial Dr, Mississauga ON 12.35km -
Fairwind Park
181 Eglinton Ave W, Mississauga ON L5R 0E9 12.43km
-
CIBC
7205 Goreway Dr (at Westwood Mall), Mississauga ON L4T 2T9 5.02km -
RBC Royal Bank
7 Sunny Meadow Blvd, Brampton ON L6R 1W7 5.33km -
CIBC
380 Bovaird Dr E, Brampton ON L6Z 2S6 6.51km














