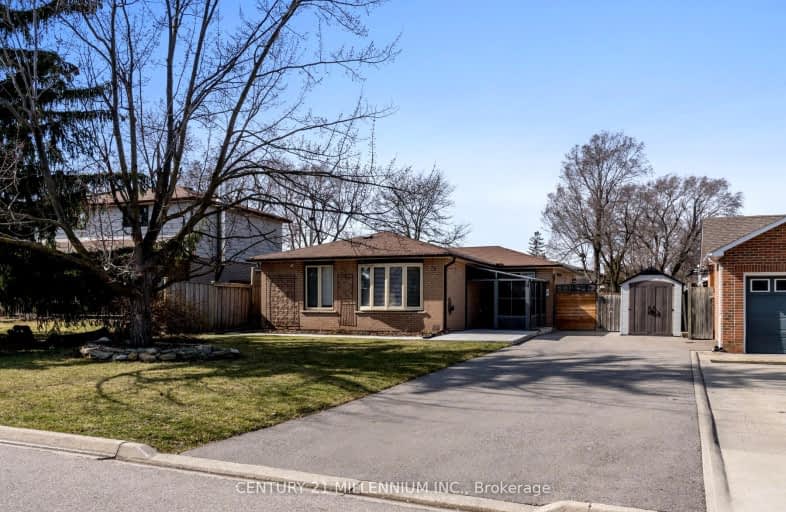Somewhat Walkable
- Some errands can be accomplished on foot.
67
/100
Good Transit
- Some errands can be accomplished by public transportation.
53
/100
Bikeable
- Some errands can be accomplished on bike.
58
/100

Fallingdale Public School
Elementary: Public
0.95 km
Aloma Crescent Public School
Elementary: Public
1.27 km
Eastbourne Drive Public School
Elementary: Public
0.46 km
Dorset Drive Public School
Elementary: Public
0.30 km
Cardinal Newman Catholic School
Elementary: Catholic
0.31 km
Earnscliffe Senior Public School
Elementary: Public
0.63 km
Judith Nyman Secondary School
Secondary: Public
2.94 km
Holy Name of Mary Secondary School
Secondary: Catholic
2.17 km
Ascension of Our Lord Secondary School
Secondary: Catholic
3.73 km
Chinguacousy Secondary School
Secondary: Public
3.11 km
Bramalea Secondary School
Secondary: Public
0.74 km
St Thomas Aquinas Secondary School
Secondary: Catholic
2.38 km
-
Chinguacousy Park
Central Park Dr (at Queen St. E), Brampton ON L6S 6G7 2.07km -
Humber Valley Parkette
282 Napa Valley Ave, Vaughan ON 12.47km -
Napa Valley Park
75 Napa Valley Ave, Vaughan ON 12.53km
-
Scotiabank
1985 Cottrelle Blvd (McVean & Cottrelle), Brampton ON L6P 2Z8 6.07km -
TD Bank Financial Group
3978 Cottrelle Blvd, Brampton ON L6P 2R1 7.97km -
RBC Royal Bank
6140 Hwy 7, Woodbridge ON L4H 0R2 8.66km














