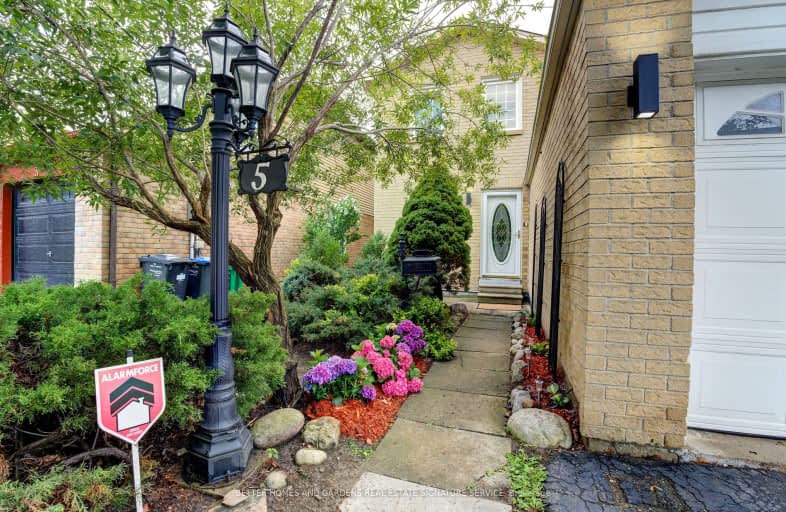Somewhat Walkable
- Some errands can be accomplished on foot.
Good Transit
- Some errands can be accomplished by public transportation.
Somewhat Bikeable
- Most errands require a car.

Fallingdale Public School
Elementary: PublicGeorges Vanier Catholic School
Elementary: CatholicFolkstone Public School
Elementary: PublicCardinal Newman Catholic School
Elementary: CatholicGreenbriar Senior Public School
Elementary: PublicEarnscliffe Senior Public School
Elementary: PublicJudith Nyman Secondary School
Secondary: PublicHoly Name of Mary Secondary School
Secondary: CatholicChinguacousy Secondary School
Secondary: PublicBramalea Secondary School
Secondary: PublicNorth Park Secondary School
Secondary: PublicSt Thomas Aquinas Secondary School
Secondary: Catholic-
Oscar's Roadhouse
1785 Queen Street E, Brampton, ON L6T 4S3 0.72km -
Rejeanne's Bar & Grill
700 Balmoral Drive, Brampton, ON L6T 1X2 0.9km -
Kelseys Original Roadhouse
2870 Queen Street E, Brampton, ON L6S 6E8 1.72km
-
Tim Hortons
2400 Queen Street E, Brampton, ON L6S 5X9 1.01km -
Williams Fresh Cafe
2454 Queen Street E, Brampton, ON L6S 5X9 1.21km -
Starbucks
25 Gateway Boulvard, Brampton, ON L6T 4X2 1.25km
-
New Persona
490 Bramalea Road, Suite B4, Brampton, ON L6T 2H2 0.89km -
Crunch Fitness Bramalea
25 Kings Cross Road, Brampton, ON L6T 3V5 1.21km -
GoodLife Fitness
25 Peel Centre Dr, Brampton, ON L6T 3R8 1.77km
-
Kings Cross Pharmacy
17 Kings Cross Road, Brampton, ON L6T 3V5 1.09km -
Shoppers Drug Mart
980 Central Park Drive, Brampton, ON L6S 3J6 1.3km -
North Bramalea Pharmacy
9780 Bramalea Road, Brampton, ON L6S 2P1 2.67km
-
Doubles A Pizza
2200 Queen St E, Brampton, ON L6S 4G9 0.71km -
Harvey's
2200 Queen St E, Brampton, ON L6S 4G9 0.71km -
Moga’s Pizza
2200 Queen Street E, Brampton, ON L6S 4G9 0.52km
-
Bramalea City Centre
25 Peel Centre Drive, Brampton, ON L6T 3R5 1.82km -
Trinity Common Mall
210 Great Lakes Drive, Brampton, ON L6R 2K7 4.76km -
Centennial Mall
227 Vodden Street E, Brampton, ON L6V 1N2 4.89km
-
M&M Food Market
9185 Torbram Road, Brampton, ON L6S 3L2 0.84km -
Scott's No Frills
700 Balmoral Drive, Brampton, ON L6T 1X2 0.9km -
Rabba Fine Foods
17 Kings Cross Road, Brampton, ON L6T 3V5 1.09km
-
Lcbo
80 Peel Centre Drive, Brampton, ON L6T 4G8 2.18km -
LCBO Orion Gate West
545 Steeles Ave E, Brampton, ON L6W 4S2 5.72km -
LCBO
170 Sandalwood Pky E, Brampton, ON L6Z 1Y5 7.1km
-
Nanak Car Wash
26 Eastbourne Drive, Brampton, ON L6T 3L9 0.84km -
Autoplanet Direct
2830 Queen Street E, Brampton, ON L6S 6E8 1.6km -
Esso
2963 Queen Stree E, Brampton, ON L6T 5J1 1.73km
-
SilverCity Brampton Cinemas
50 Great Lakes Drive, Brampton, ON L6R 2K7 4.94km -
Rose Theatre Brampton
1 Theatre Lane, Brampton, ON L6V 0A3 6.21km -
Garden Square
12 Main Street N, Brampton, ON L6V 1N6 6.28km
-
Brampton Library
150 Central Park Dr, Brampton, ON L6T 1B4 1.41km -
Brampton Library, Springdale Branch
10705 Bramalea Rd, Brampton, ON L6R 0C1 5.63km -
Brampton Library - Four Corners Branch
65 Queen Street E, Brampton, ON L6W 3L6 6.05km
-
Brampton Civic Hospital
2100 Bovaird Drive, Brampton, ON L6R 3J7 3.54km -
William Osler Hospital
Bovaird Drive E, Brampton, ON 3.52km -
Canada Care Medical
4 Carson Court, Brampton, ON L6T 4P8 1.69km
-
Chinguacousy Park
Central Park Dr (at Queen St. E), Brampton ON L6S 6G7 1.39km -
Humber Valley Parkette
282 Napa Valley Ave, Vaughan ON 11.92km -
Napa Valley Park
75 Napa Valley Ave, Vaughan ON 12.03km
-
CIBC
380 Bovaird Dr E, Brampton ON L6Z 2S6 6.01km -
Hsbc Bank
74 Quarry Edge Dr (Yellow Brick Rd), Brampton ON L6V 4K2 6.65km -
RBC Royal Bank
209 County Court Blvd (Hurontario & county court), Brampton ON L6W 4P5 7.71km








