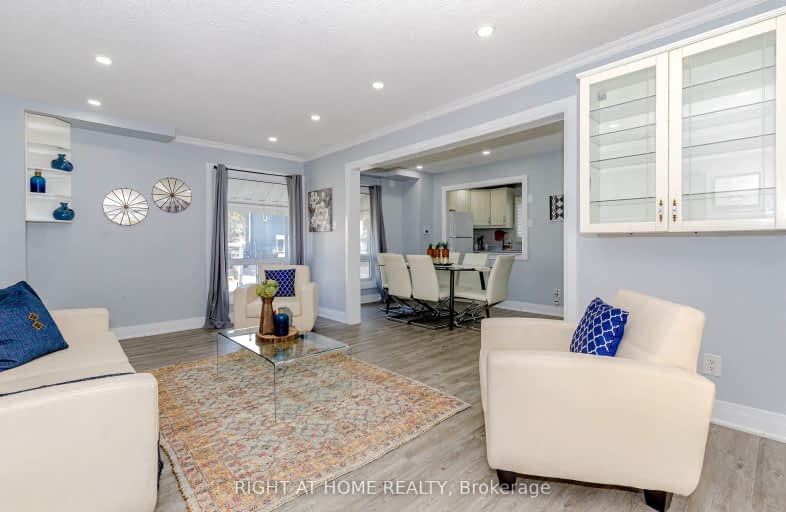Car-Dependent
- Almost all errands require a car.
5
/100
Good Transit
- Some errands can be accomplished by public transportation.
61
/100
Somewhat Bikeable
- Most errands require a car.
45
/100

Hilldale Public School
Elementary: Public
1.16 km
Hanover Public School
Elementary: Public
0.15 km
Lester B Pearson Catholic School
Elementary: Catholic
0.48 km
ÉÉC Sainte-Jeanne-d'Arc
Elementary: Catholic
1.02 km
Clark Boulevard Public School
Elementary: Public
1.11 km
Williams Parkway Senior Public School
Elementary: Public
1.33 km
Judith Nyman Secondary School
Secondary: Public
1.52 km
Holy Name of Mary Secondary School
Secondary: Catholic
2.02 km
Chinguacousy Secondary School
Secondary: Public
2.07 km
Bramalea Secondary School
Secondary: Public
1.92 km
North Park Secondary School
Secondary: Public
1.41 km
St Thomas Aquinas Secondary School
Secondary: Catholic
2.75 km
-
Chinguacousy Park
Central Park Dr (at Queen St. E), Brampton ON L6S 6G7 0.9km -
Dunblaine Park
Brampton ON L6T 3H2 2.47km -
Aloma Park Playground
Avondale Blvd, Brampton ON 2.54km
-
Scotiabank
284 Queen St E (at Hansen Rd.), Brampton ON L6V 1C2 2.47km -
TD Bank Financial Group
90 Great Lakes Dr (at Bovaird Dr. E.), Brampton ON L6R 2K7 2.76km -
CIBC
380 Bovaird Dr E, Brampton ON L6Z 2S6 3.93km













