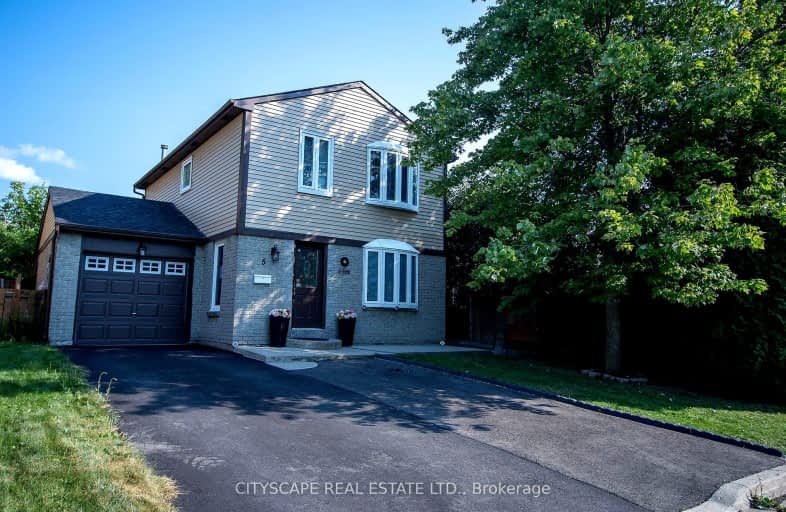Somewhat Walkable
- Some errands can be accomplished on foot.
56
/100
Good Transit
- Some errands can be accomplished by public transportation.
50
/100
Bikeable
- Some errands can be accomplished on bike.
54
/100

Hilldale Public School
Elementary: Public
0.64 km
Jefferson Public School
Elementary: Public
0.88 km
St John Bosco School
Elementary: Catholic
1.22 km
St Anthony School
Elementary: Catholic
0.71 km
Lester B Pearson Catholic School
Elementary: Catholic
1.04 km
Williams Parkway Senior Public School
Elementary: Public
0.22 km
Judith Nyman Secondary School
Secondary: Public
0.42 km
Holy Name of Mary Secondary School
Secondary: Catholic
1.56 km
Chinguacousy Secondary School
Secondary: Public
0.92 km
Bramalea Secondary School
Secondary: Public
2.86 km
North Park Secondary School
Secondary: Public
1.58 km
St Thomas Aquinas Secondary School
Secondary: Catholic
2.20 km
-
Boyd Conservation Area
8739 Islington Ave, Vaughan ON L4L 0J5 13.77km -
Cruickshank Park
Lawrence Ave W (Little Avenue), Toronto ON 17.31km -
Mississauga Valley Park
1275 Mississauga Valley Blvd, Mississauga ON L5A 3R8 17.61km
-
Scotiabank
10645 Bramalea Rd (Sandalwood), Brampton ON L6R 3P4 3.4km -
TD Canada Trust ATM
10655 Bramalea Rd, Brampton ON L6R 3P4 3.46km -
CIBC
380 Bovaird Dr E, Brampton ON L6Z 2S6 3.97km













