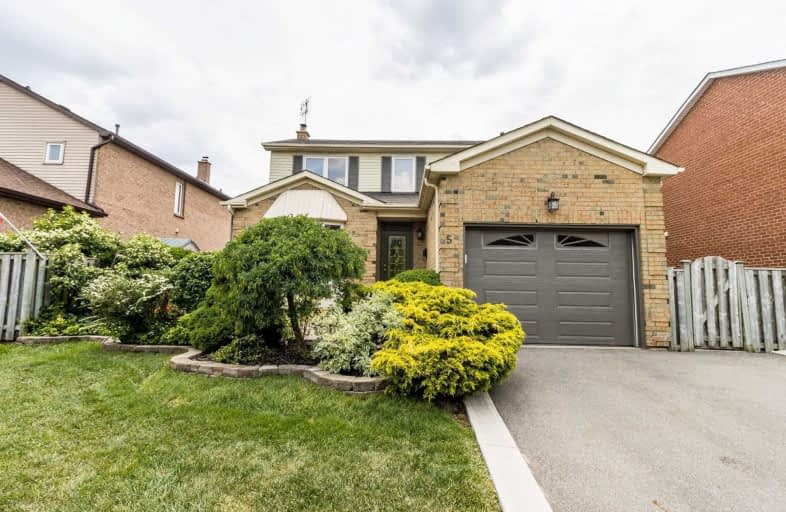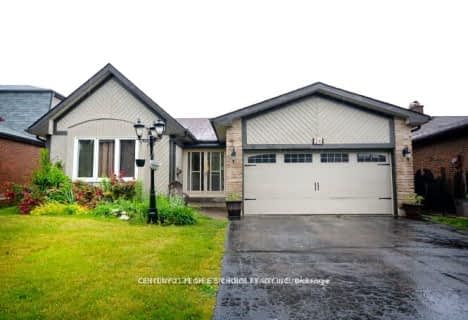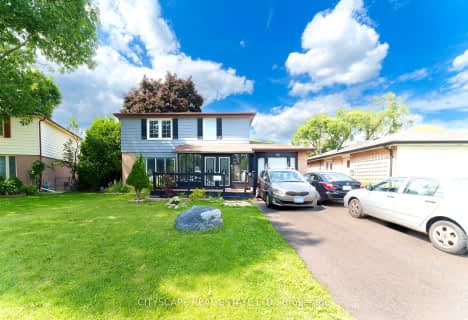
St Marguerite Bourgeoys Separate School
Elementary: Catholic
0.67 km
Harold F Loughin Public School
Elementary: Public
1.47 km
Father C W Sullivan Catholic School
Elementary: Catholic
1.78 km
Gordon Graydon Senior Public School
Elementary: Public
1.54 km
Arnott Charlton Public School
Elementary: Public
1.43 km
Russell D Barber Public School
Elementary: Public
0.24 km
Judith Nyman Secondary School
Secondary: Public
2.12 km
Chinguacousy Secondary School
Secondary: Public
2.62 km
Central Peel Secondary School
Secondary: Public
2.54 km
Harold M. Brathwaite Secondary School
Secondary: Public
2.51 km
North Park Secondary School
Secondary: Public
0.35 km
Notre Dame Catholic Secondary School
Secondary: Catholic
2.18 km














