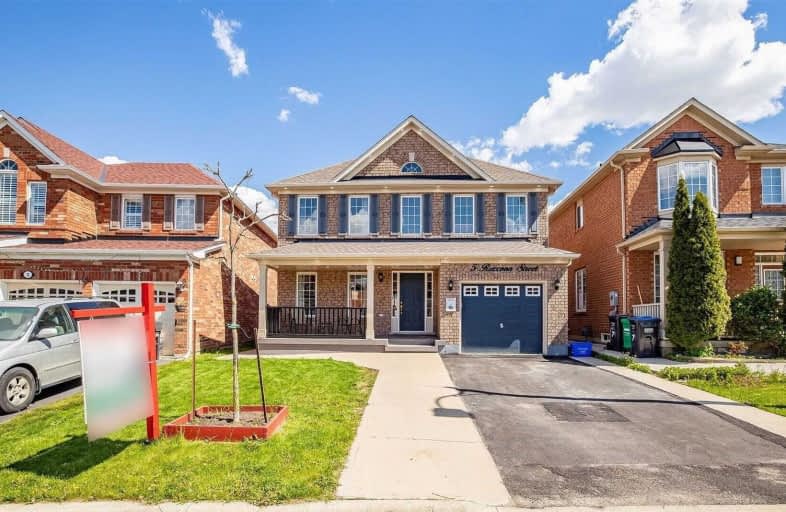
Father Clair Tipping School
Elementary: CatholicFather Francis McSpiritt Catholic Elementary School
Elementary: CatholicCalderstone Middle Middle School
Elementary: PublicRed Willow Public School
Elementary: PublicRobert J Lee Public School
Elementary: PublicFairlawn Elementary Public School
Elementary: PublicJudith Nyman Secondary School
Secondary: PublicHoly Name of Mary Secondary School
Secondary: CatholicChinguacousy Secondary School
Secondary: PublicSandalwood Heights Secondary School
Secondary: PublicCardinal Ambrozic Catholic Secondary School
Secondary: CatholicSt Thomas Aquinas Secondary School
Secondary: Catholic- 4 bath
- 4 bed
56 Mount McKinley Lane, Brampton, Ontario • L6R 2C2 • Sandringham-Wellington
- 4 bath
- 4 bed
- 2500 sqft
17 Wildhorse Lane, Brampton, Ontario • L6R 2J5 • Sandringham-Wellington
- 6 bath
- 4 bed
- 3500 sqft
22 Wintersnow Court, Brampton, Ontario • L6R 3G6 • Sandringham-Wellington
- 4 bath
- 4 bed
- 2500 sqft
27 Horizon Street, Brampton, Ontario • L6P 2J3 • Vales of Castlemore
- 4 bath
- 3 bed
- 1500 sqft
20 Murphy Road, Brampton, Ontario • L6S 6L2 • Gore Industrial North














