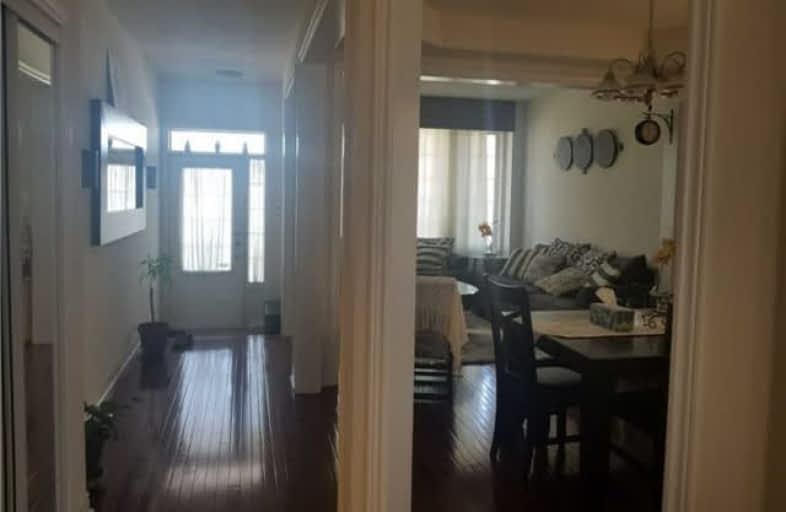Leased on May 11, 2018
Note: Property is not currently for sale or for rent.

-
Type: Detached
-
Style: 2-Storey
-
Size: 2500 sqft
-
Lease Term: 1 Year
-
Possession: Immediate
-
All Inclusive: N
-
Lot Size: 41.01 x 83.5 Feet
-
Age: 6-15 years
-
Days on Site: 1 Days
-
Added: Sep 07, 2019 (1 day on market)
-
Updated:
-
Last Checked: 8 hours ago
-
MLS®#: W4124202
-
Listed By: Royal lepage flower city realty, brokerage
Gorgeous East Facing 4 Bedroom Detached House In High Demand Area Of Brampton Available For Lease. Well Maintained Extended Kitchen With Big Cabinets And Pantry. Fireplace On The Main Floor. Extra Space On The Second Floor. Quite Neighborhood, Beautiful Park Opposite Of House. Close To Schools And Plaza.
Extras
All Appliances For Tenants To Use.
Property Details
Facts for 5 Serences Way, Brampton
Status
Days on Market: 1
Last Status: Leased
Sold Date: May 11, 2018
Closed Date: May 25, 2018
Expiry Date: Aug 10, 2018
Sold Price: $2,500
Unavailable Date: May 11, 2018
Input Date: May 10, 2018
Prior LSC: Listing with no contract changes
Property
Status: Lease
Property Type: Detached
Style: 2-Storey
Size (sq ft): 2500
Age: 6-15
Area: Brampton
Community: Sandringham-Wellington
Availability Date: Immediate
Inside
Bedrooms: 4
Bathrooms: 3
Kitchens: 1
Rooms: 9
Den/Family Room: Yes
Air Conditioning: Central Air
Fireplace: Yes
Laundry: Ensuite
Washrooms: 3
Utilities
Utilities Included: N
Building
Basement: Full
Basement 2: Unfinished
Heat Type: Forced Air
Heat Source: Gas
Exterior: Brick
Private Entrance: Y
Water Supply: Municipal
Physically Handicapped-Equipped: N
Special Designation: Unknown
Parking
Driveway: Private
Parking Included: Yes
Garage Spaces: 4
Garage Type: Attached
Covered Parking Spaces: 2
Total Parking Spaces: 4
Fees
Cable Included: No
Central A/C Included: No
Common Elements Included: No
Heating Included: No
Hydro Included: No
Water Included: No
Highlights
Feature: Fenced Yard
Feature: Hospital
Feature: Park
Land
Cross Street: Fathertobin And Sunn
Municipality District: Brampton
Fronting On: North
Pool: None
Sewer: Sewers
Lot Depth: 83.5 Feet
Lot Frontage: 41.01 Feet
Payment Frequency: Monthly
Rooms
Room details for 5 Serences Way, Brampton
| Type | Dimensions | Description |
|---|---|---|
| Living Main | 3.17 x 6.78 | Hardwood Floor, Combined W/Dining, Large Window |
| Dining Main | 3.17 x 6.78 | Hardwood Floor, Combined W/Living, Large Window |
| Kitchen Main | 2.42 x 2.91 | Ceramic Floor, Breakfast Bar |
| Family Main | 3.63 x 4.86 | Hardwood Floor, Gas Fireplace, Large Window |
| Breakfast Main | 2.42 x 4.97 | Ceramic Floor, Pantry, Large Window |
| Master 2nd | 3.95 x 5.04 | Broadloom, Ensuite Bath, W/I Closet |
| 2nd Br 2nd | 3.64 x 3.65 | Broadloom, Closet, Window |
| 3rd Br 2nd | 3.05 x 3.27 | Broadloom, Closet, Window |
| 4th Br 2nd | 2.97 x 3.36 | Broadloom, Closet, Window |
| Den 2nd | 1.52 x 1.83 | Hardwood Floor, Window |
| XXXXXXXX | XXX XX, XXXX |
XXXXXX XXX XXXX |
$X,XXX |
| XXX XX, XXXX |
XXXXXX XXX XXXX |
$X,XXX | |
| XXXXXXXX | XXX XX, XXXX |
XXXX XXX XXXX |
$XXX,XXX |
| XXX XX, XXXX |
XXXXXX XXX XXXX |
$XXX,XXX |
| XXXXXXXX XXXXXX | XXX XX, XXXX | $2,500 XXX XXXX |
| XXXXXXXX XXXXXX | XXX XX, XXXX | $2,400 XXX XXXX |
| XXXXXXXX XXXX | XXX XX, XXXX | $680,000 XXX XXXX |
| XXXXXXXX XXXXXX | XXX XX, XXXX | $639,900 XXX XXXX |

Stanley Mills Public School
Elementary: PublicShaw Public School
Elementary: PublicHewson Elementary Public School
Elementary: PublicSpringdale Public School
Elementary: PublicSunny View Middle School
Elementary: PublicLarkspur Public School
Elementary: PublicChinguacousy Secondary School
Secondary: PublicHarold M. Brathwaite Secondary School
Secondary: PublicSandalwood Heights Secondary School
Secondary: PublicLouise Arbour Secondary School
Secondary: PublicSt Marguerite d'Youville Secondary School
Secondary: CatholicMayfield Secondary School
Secondary: Public

