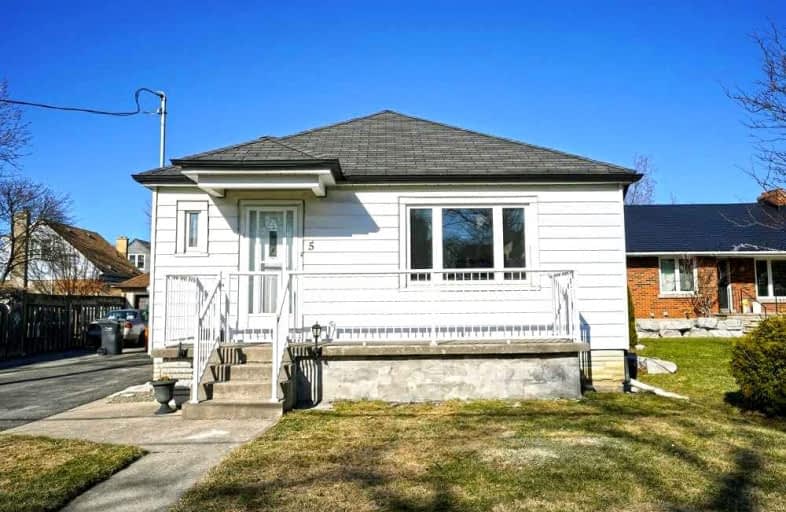
Madoc Drive Public School
Elementary: Public
1.13 km
Sir Winston Churchill Public School
Elementary: Public
0.95 km
St Anne Separate School
Elementary: Catholic
0.69 km
Sir John A. Macdonald Senior Public School
Elementary: Public
0.86 km
Agnes Taylor Public School
Elementary: Public
0.32 km
Kingswood Drive Public School
Elementary: Public
1.09 km
Peel Alternative North
Secondary: Public
2.69 km
Archbishop Romero Catholic Secondary School
Secondary: Catholic
0.96 km
Central Peel Secondary School
Secondary: Public
0.61 km
Cardinal Leger Secondary School
Secondary: Catholic
1.32 km
Brampton Centennial Secondary School
Secondary: Public
3.20 km
North Park Secondary School
Secondary: Public
2.89 km













