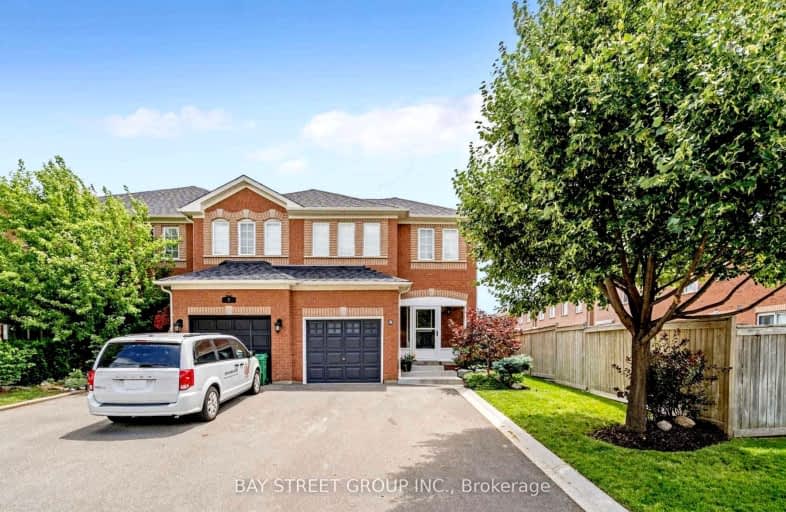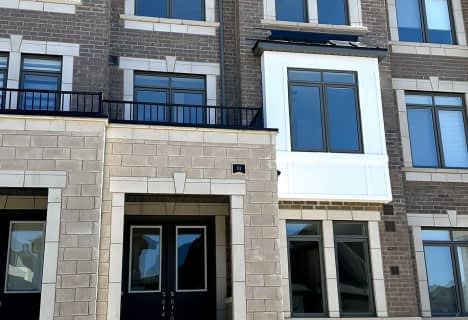Car-Dependent
- Most errands require a car.
Good Transit
- Some errands can be accomplished by public transportation.
Bikeable
- Some errands can be accomplished on bike.

St Stephen Separate School
Elementary: CatholicSt. Lucy Catholic Elementary School
Elementary: CatholicSt. Josephine Bakhita Catholic Elementary School
Elementary: CatholicBurnt Elm Public School
Elementary: PublicCheyne Middle School
Elementary: PublicRowntree Public School
Elementary: PublicParkholme School
Secondary: PublicHeart Lake Secondary School
Secondary: PublicSt. Roch Catholic Secondary School
Secondary: CatholicNotre Dame Catholic Secondary School
Secondary: CatholicFletcher's Meadow Secondary School
Secondary: PublicSt Edmund Campion Secondary School
Secondary: Catholic-
Meadowvale Conservation Area
1081 Old Derry Rd W (2nd Line), Mississauga ON L5B 3Y3 11.36km -
Silver Creek Conservation Area
13500 Fallbrook Trail, Halton Hills ON 12.9km -
Fairwind Park
181 Eglinton Ave W, Mississauga ON L5R 0E9 17.19km
-
CIBC
380 Bovaird Dr E, Brampton ON L6Z 2S6 2.5km -
Scotiabank
284 Queen St E (at Hansen Rd.), Brampton ON L6V 1C2 5.39km -
TD Bank Financial Group
8995 Chinguacousy Rd, Brampton ON L6Y 0J2 5.66km
- 3 bath
- 3 bed
26 Mossgrove Crescent, Brampton, Ontario • L7A 3E6 • Northwest Sandalwood Parkway














