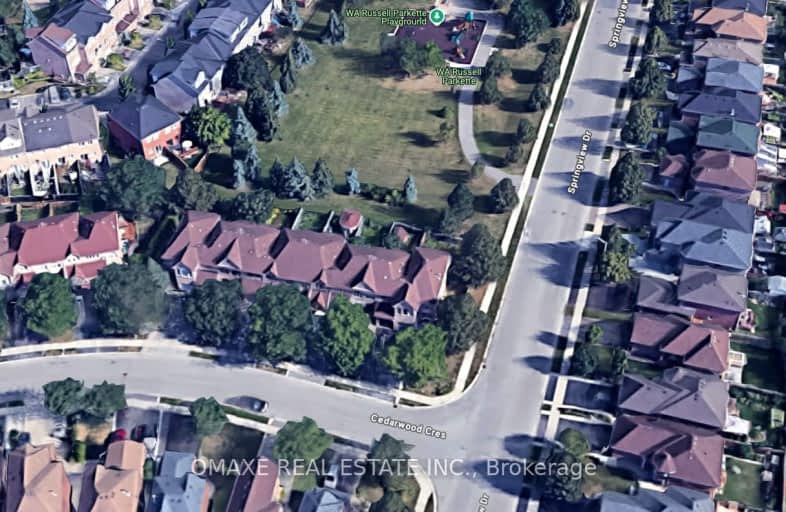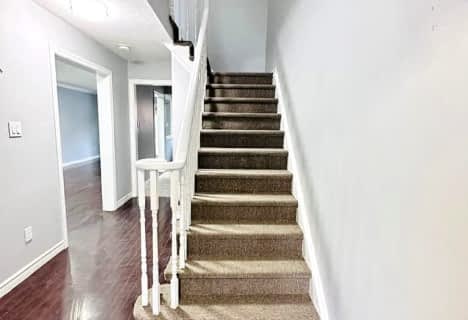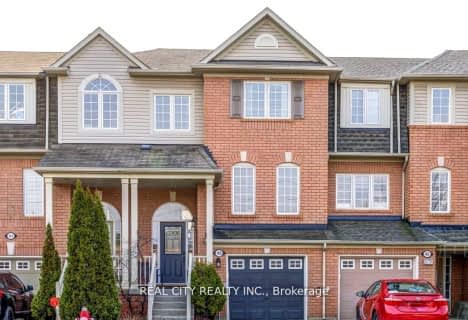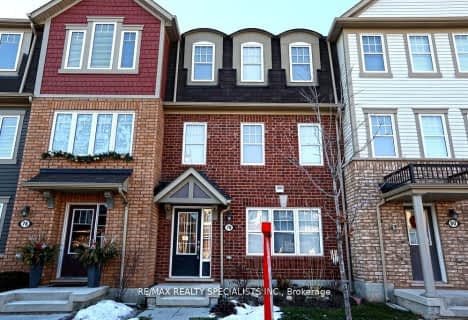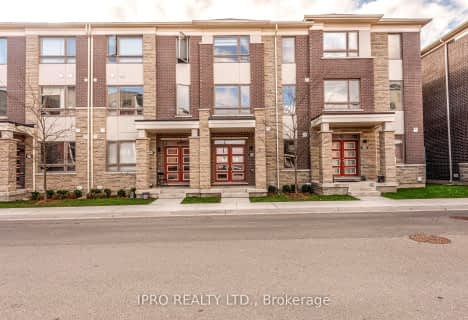Somewhat Walkable
- Some errands can be accomplished on foot.
Good Transit
- Some errands can be accomplished by public transportation.
Bikeable
- Some errands can be accomplished on bike.

St Maria Goretti Elementary School
Elementary: CatholicWestervelts Corners Public School
Elementary: PublicSt Ursula Elementary School
Elementary: CatholicRoyal Orchard Middle School
Elementary: PublicEdenbrook Hill Public School
Elementary: PublicHomestead Public School
Elementary: PublicArchbishop Romero Catholic Secondary School
Secondary: CatholicHeart Lake Secondary School
Secondary: PublicSt. Roch Catholic Secondary School
Secondary: CatholicNotre Dame Catholic Secondary School
Secondary: CatholicFletcher's Meadow Secondary School
Secondary: PublicDavid Suzuki Secondary School
Secondary: Public-
Chinguacousy Park
Central Park Dr (at Queen St. E), Brampton ON L6S 6G7 6.47km -
Meadowvale Conservation Area
1081 Old Derry Rd W (2nd Line), Mississauga ON L5B 3Y3 9.02km -
Fairwind Park
181 Eglinton Ave W, Mississauga ON L5R 0E9 14.89km
-
CIBC
380 Bovaird Dr E, Brampton ON L6Z 2S6 2.36km -
TD Bank Financial Group
10908 Hurontario St, Brampton ON L7A 3R9 3.66km -
Scotiabank
284 Queen St E (at Hansen Rd.), Brampton ON L6V 1C2 3.82km
- 4 bath
- 3 bed
- 1500 sqft
111 Haggert Avenue North, Brampton, Ontario • L6X 0T7 • Downtown Brampton
- 3 bath
- 3 bed
- 1500 sqft
8 Colonel Frank Ching Cresent, Brampton, Ontario • L6Y 5W5 • Fletcher's West
- 3 bath
- 3 bed
26 Mossgrove Crescent, Brampton, Ontario • L7A 3E6 • Northwest Sandalwood Parkway
- 3 bath
- 3 bed
32 Twin Pines Crescent, Brampton, Ontario • L7A 1M6 • Northwest Sandalwood Parkway
- 4 bath
- 3 bed
- 1500 sqft
258 Van Kirk Drive, Brampton, Ontario • L7A 3W5 • Northwest Sandalwood Parkway
