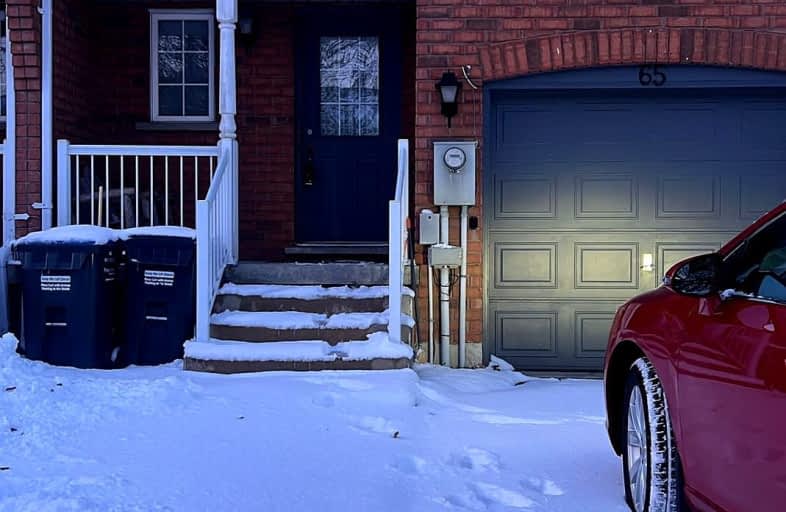Somewhat Walkable
- Some errands can be accomplished on foot.
Good Transit
- Some errands can be accomplished by public transportation.
Very Bikeable
- Most errands can be accomplished on bike.

St Maria Goretti Elementary School
Elementary: CatholicSt Ursula Elementary School
Elementary: CatholicSt Angela Merici Catholic Elementary School
Elementary: CatholicEdenbrook Hill Public School
Elementary: PublicNelson Mandela P.S. (Elementary)
Elementary: PublicHomestead Public School
Elementary: PublicParkholme School
Secondary: PublicHeart Lake Secondary School
Secondary: PublicSt. Roch Catholic Secondary School
Secondary: CatholicFletcher's Meadow Secondary School
Secondary: PublicDavid Suzuki Secondary School
Secondary: PublicSt Edmund Campion Secondary School
Secondary: Catholic-
Chinguacousy Park
Central Park Dr (at Queen St. E), Brampton ON L6S 6G7 7.3km -
Manor Hill Park
Ontario 15.27km -
Sugar Maple Woods Park
15.73km
-
Scotiabank
10631 Chinguacousy Rd (at Sandalwood Pkwy), Brampton ON L7A 0N5 1.63km -
TD Bank Financial Group
10998 Chinguacousy Rd, Brampton ON L7A 0P1 2.96km -
CIBC
380 Bovaird Dr E, Brampton ON L6Z 2S6 3.06km
- 4 bath
- 3 bed
- 2000 sqft
456 Remembrance Road, Brampton, Ontario • L7A 5E1 • Northwest Brampton
- 3 bath
- 3 bed
- 1500 sqft
142 Golden Springs Drive, Brampton, Ontario • L7A 0C7 • Northwest Brampton














