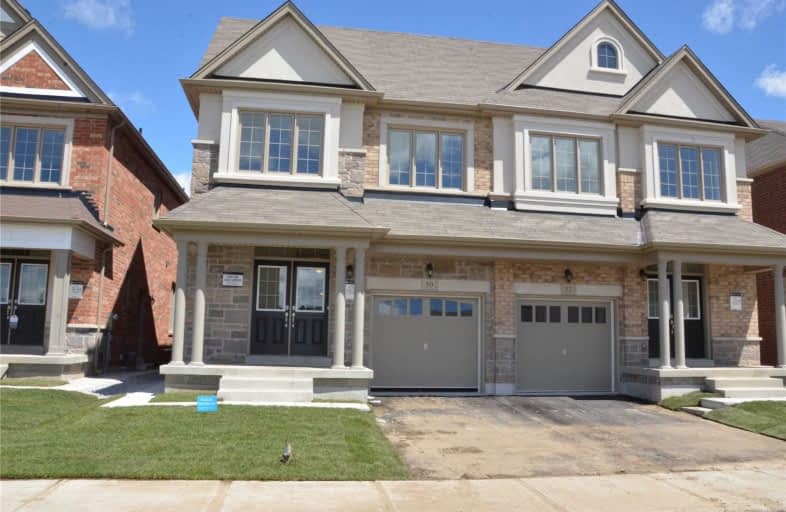
Mount Pleasant Village Public School
Elementary: Public
0.96 km
St. Jean-Marie Vianney Catholic Elementary School
Elementary: Catholic
1.24 km
Lorenville P.S. (Elementary)
Elementary: Public
0.76 km
James Potter Public School
Elementary: Public
0.78 km
Worthington Public School
Elementary: Public
1.69 km
Ingleborough (Elementary)
Elementary: Public
1.52 km
Jean Augustine Secondary School
Secondary: Public
0.76 km
Parkholme School
Secondary: Public
3.62 km
St. Roch Catholic Secondary School
Secondary: Catholic
0.86 km
Fletcher's Meadow Secondary School
Secondary: Public
3.33 km
David Suzuki Secondary School
Secondary: Public
2.45 km
St Edmund Campion Secondary School
Secondary: Catholic
2.97 km
$
$3,400
- 3 bath
- 4 bed
- 2000 sqft
276 Robert Parkinson Drive, Brampton, Ontario • L7A 3Y2 • Northwest Brampton
$
$3,500
- 3 bath
- 4 bed
- 2000 sqft
(Uppe-12 Polstar Road, Brampton, Ontario • L7A 4H1 • Northwest Brampton














