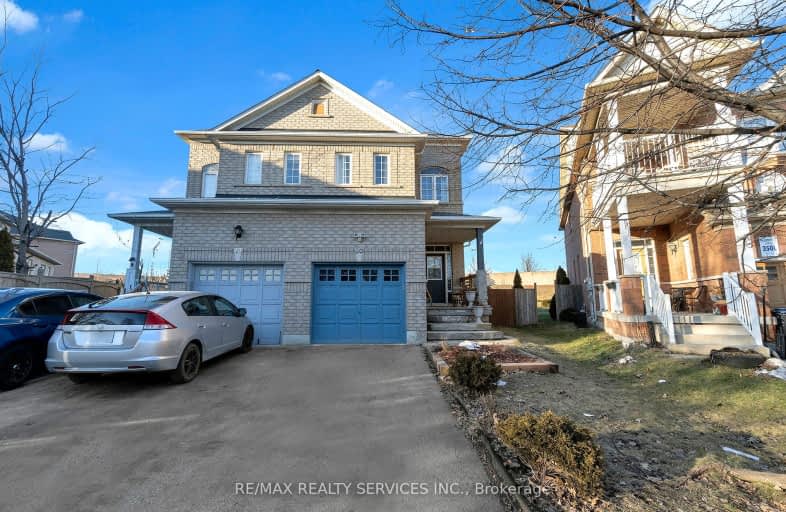Somewhat Walkable
- Some errands can be accomplished on foot.
Good Transit
- Some errands can be accomplished by public transportation.
Bikeable
- Some errands can be accomplished on bike.

St Marguerite Bourgeoys Separate School
Elementary: CatholicSt Isaac Jogues Elementary School
Elementary: CatholicArnott Charlton Public School
Elementary: PublicSt Joachim Separate School
Elementary: CatholicRussell D Barber Public School
Elementary: PublicGreat Lakes Public School
Elementary: PublicCentral Peel Secondary School
Secondary: PublicHarold M. Brathwaite Secondary School
Secondary: PublicHeart Lake Secondary School
Secondary: PublicNorth Park Secondary School
Secondary: PublicNotre Dame Catholic Secondary School
Secondary: CatholicSt Marguerite d'Youville Secondary School
Secondary: Catholic-
Fionn Maccools
120 Great Lakes Drive, Brampton, ON L6R 2K7 0.7km -
Kirkstyle Inn
Knarsdale, Slaggyford, Brampton CA8 7PB 5440.17km -
Samson Inn
Byways, Gilsland, Brampton CA8 7DR 5427.74km
-
Starbucks
90 Great Lakes Dr, Unit 116, Brampton, ON L6R 2K7 0.61km -
The Jacobite
19 High Cross Street, Brampton CA8 1RP 5423.85km -
Tim Hortons
624 Peter Robertson Boulevard, Brampton, ON L6R 1T5 1.82km
-
Planet Fitness
227 Vodden Street E, Brampton, ON L6V 1N2 2.42km -
GoodLife Fitness
370 Main Street N, Brampton, ON L6V 4A4 3.28km -
Chinguacousy Wellness Centre
995 Peter Robertson Boulevard, Brampton, ON L6R 2E9 3.35km
-
Shoppers Drug Mart
25 Great Lakes Dr, Brampton, ON L6R 0J8 0.94km -
Guardian Drugs
630 Peter Robertson Boulevard, Brampton, ON L6R 1T4 1.93km -
Springdale Pharmacy
630 Peter Robertson Boulevard, Brampton, ON L6R 1T4 1.93km
-
NINE18
10100 Heart Lake Rd., Brampton, ON L6Z 0B4 0.62km -
Wild Wings
210 Great Lakes Drive, Brampton, ON L6R 2K7 0.65km -
Harvey's
120-110 Great Lakes Dr, Brampton, ON L6R 2K7 0.67km
-
Trinity Common Mall
210 Great Lakes Drive, Brampton, ON L6R 2K7 0.95km -
Centennial Mall
227 Vodden Street E, Brampton, ON L6V 1N2 2.45km -
Bramalea City Centre
25 Peel Centre Drive, Brampton, ON L6T 3R5 3.56km
-
Metro
20 Great Lakes Drive, Brampton, ON L6R 2K7 0.86km -
Foodland
456 Vodden Street E, Brampton, ON L6S 5Y7 1.79km -
Sobeys
930 N Park Drive, Brampton, ON L6S 3Y5 2.01km
-
LCBO
170 Sandalwood Pky E, Brampton, ON L6Z 1Y5 2.47km -
Lcbo
80 Peel Centre Drive, Brampton, ON L6T 4G8 3.56km -
The Beer Store
11 Worthington Avenue, Brampton, ON L7A 2Y7 6.11km
-
Shell
5 Great Lakes Drive, Brampton, ON L6R 2S5 0.79km -
William's Parkway Shell
1235 Williams Pky, Brampton, ON L6S 4S4 1.82km -
Shell Canada Products Limited
1235 Williams Pky, Brampton, ON L6S 4S4 1.82km
-
SilverCity Brampton Cinemas
50 Great Lakes Drive, Brampton, ON L6R 2K7 1.08km -
Rose Theatre Brampton
1 Theatre Lane, Brampton, ON L6V 0A3 4.04km -
Garden Square
12 Main Street N, Brampton, ON L6V 1N6 4.16km
-
Brampton Library
150 Central Park Dr, Brampton, ON L6T 1B4 3.84km -
Brampton Library, Springdale Branch
10705 Bramalea Rd, Brampton, ON L6R 0C1 3.87km -
Brampton Library - Four Corners Branch
65 Queen Street E, Brampton, ON L6W 3L6 4.04km
-
William Osler Hospital
Bovaird Drive E, Brampton, ON 2.97km -
Brampton Civic Hospital
2100 Bovaird Drive, Brampton, ON L6R 3J7 2.87km -
Great Lakes Medical Center & Walk in clinic
10 Nautical Drive, Brampton, ON L6R 2H1 0.89km
-
Chinguacousy Park
Central Park Dr (at Queen St. E), Brampton ON L6S 6G7 3.3km -
Gage Park
2 Wellington St W (at Wellington St. E), Brampton ON L6Y 4R2 4.51km -
Lake Aquitaine Park
2750 Aquitaine Ave, Mississauga ON L5N 3S6 15.17km
-
CIBC
380 Bovaird Dr E, Brampton ON L6Z 2S6 1.55km -
Scotiabank
66 Quarry Edge Dr (at Bovaird Dr.), Brampton ON L6V 4K2 2.39km -
TD Bank Financial Group
130 Brickyard Way, Brampton ON L6V 4N1 2.78km
- 4 bath
- 4 bed
- 2000 sqft
92 Softneedle Avenue, Brampton, Ontario • L6R 1L2 • Sandringham-Wellington
- 2 bath
- 4 bed
- 2500 sqft
14 Royal Palm Drive, Brampton, Ontario • L6Z 1P5 • Heart Lake East














