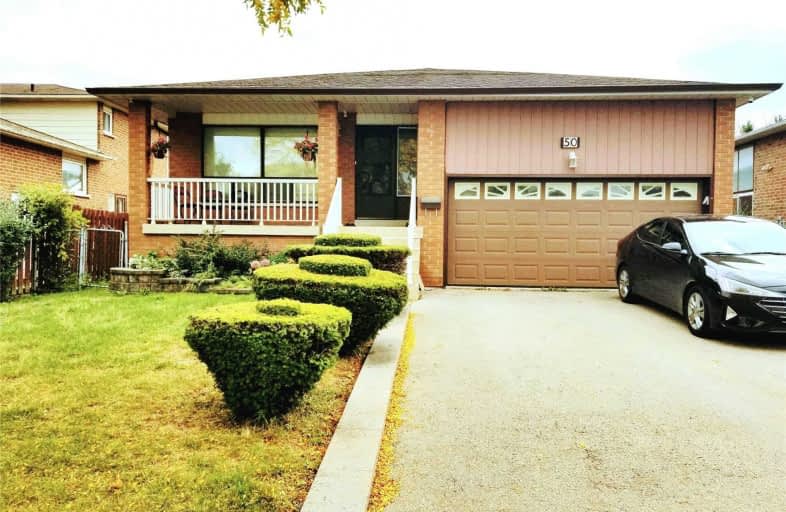
Hilldale Public School
Elementary: Public
1.02 km
St Marguerite Bourgeoys Separate School
Elementary: Catholic
1.03 km
Massey Street Public School
Elementary: Public
1.08 km
St Anthony School
Elementary: Catholic
0.77 km
Russell D Barber Public School
Elementary: Public
1.03 km
Williams Parkway Senior Public School
Elementary: Public
0.65 km
Judith Nyman Secondary School
Secondary: Public
0.90 km
Holy Name of Mary Secondary School
Secondary: Catholic
2.02 km
Chinguacousy Secondary School
Secondary: Public
1.37 km
Harold M. Brathwaite Secondary School
Secondary: Public
2.67 km
North Park Secondary School
Secondary: Public
1.15 km
St Thomas Aquinas Secondary School
Secondary: Catholic
2.67 km









