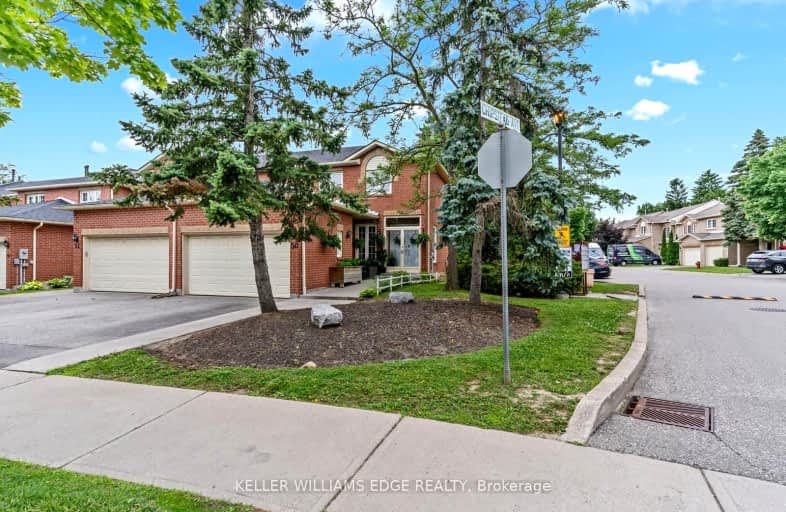Car-Dependent
- Most errands require a car.
Good Transit
- Some errands can be accomplished by public transportation.
Bikeable
- Some errands can be accomplished on bike.

McClure PS (Elementary)
Elementary: PublicSt Joseph School
Elementary: CatholicBeatty-Fleming Sr Public School
Elementary: PublicOur Lady of Peace School
Elementary: CatholicSpringbrook P.S. (Elementary)
Elementary: PublicSt. Jean-Marie Vianney Catholic Elementary School
Elementary: CatholicJean Augustine Secondary School
Secondary: PublicArchbishop Romero Catholic Secondary School
Secondary: CatholicSt Augustine Secondary School
Secondary: CatholicCardinal Leger Secondary School
Secondary: CatholicSt. Roch Catholic Secondary School
Secondary: CatholicDavid Suzuki Secondary School
Secondary: Public-
Chinguacousy Park
Central Park Dr (at Queen St. E), Brampton ON L6S 6G7 7.74km -
Danville Park
6525 Danville Rd, Mississauga ON 9.58km -
Lake Aquitaine Park
2750 Aquitaine Ave, Mississauga ON L5N 3S6 10.2km
-
BMO Bank of Montreal
9505 Mississauga Rd (Williams Pkwy), Brampton ON L6X 0Z8 2.83km -
Scotiabank
9483 Mississauga Rd, Brampton ON L6X 0Z8 2.84km -
Scotiabank
66 Quarry Edge Dr (at Bovaird Dr.), Brampton ON L6V 4K2 3.53km
- 4 bath
- 3 bed
- 1400 sqft
85-100 Brickyard Way, Brampton, Ontario • L6V 4L9 • Brampton North
- 3 bath
- 3 bed
- 1400 sqft
244-9800 Mclaughlin Road, Brampton, Ontario • L6X 4R1 • Fletcher's Creek Village
- 3 bath
- 3 bed
- 1200 sqft
82-100 Brickyard Way, Brampton, Ontario • L6V 4N1 • Brampton North
- 4 bath
- 3 bed
- 1400 sqft
05-100 Brickyard Way, Brampton, Ontario • L6V 4L9 • Brampton North
- 2 bath
- 3 bed
- 1000 sqft
54 Tara Park Crescent, Brampton, Ontario • L6V 3E3 • Brampton North
- 3 bath
- 3 bed
- 1400 sqft
149-9800 McLaughlin Road North, Brampton, Ontario • L6X 4R1 • Fletcher's Creek Village
- 3 bath
- 3 bed
- 1200 sqft
48-9800 McLaughlin Road North, Brampton, Ontario • L6X 4R1 • Fletcher's Creek Village














