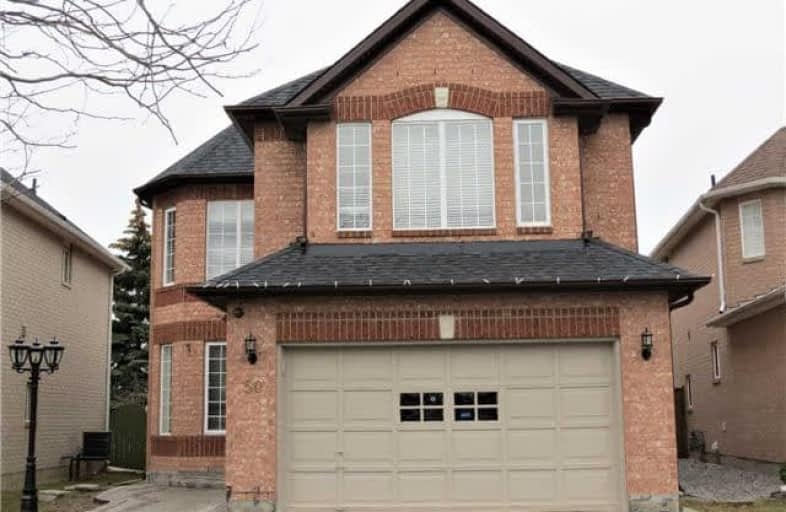Leased on Apr 05, 2018
Note: Property is not currently for sale or for rent.

-
Type: Detached
-
Style: 2-Storey
-
Size: 2000 sqft
-
Lease Term: 1 Year
-
Possession: Immediate
-
All Inclusive: N
-
Lot Size: 34.26 x 107.06 Feet
-
Age: 16-30 years
-
Days on Site: 29 Days
-
Added: Sep 07, 2019 (4 weeks on market)
-
Updated:
-
Last Checked: 10 hours ago
-
MLS®#: W4059188
-
Listed By: Homelife/miracle realty ltd, brokerage
Spectacular Detached Home For Lease, Fully Renovated, High-End Kitchen With Brand New Stainless Steel Appliances, Including Built-In Oven, Leads To Backyard, No House Backing Onto Property, Spacious Bedrooms, Lots Of Sun Light, Entrance Through Garage, Basement Is Not Included, Utilities Excluded.
Extras
Brand New Appliances, Granite Counter Top In Kitchen, 4 Parking Spots Spacious Garage ,Gdo , Central Vacuum
Property Details
Facts for 50 Pebblestone Circle, Brampton
Status
Days on Market: 29
Last Status: Leased
Sold Date: Apr 05, 2018
Closed Date: Apr 07, 2018
Expiry Date: May 31, 2018
Sold Price: $2,100
Unavailable Date: Apr 05, 2018
Input Date: Mar 06, 2018
Prior LSC: Listing with no contract changes
Property
Status: Lease
Property Type: Detached
Style: 2-Storey
Size (sq ft): 2000
Age: 16-30
Area: Brampton
Community: Brampton West
Availability Date: Immediate
Inside
Bedrooms: 4
Bathrooms: 4
Kitchens: 1
Rooms: 6
Den/Family Room: Yes
Air Conditioning: Central Air
Fireplace: Yes
Laundry:
Washrooms: 4
Utilities
Utilities Included: N
Building
Basement: Finished
Basement 2: None
Heat Type: Forced Air
Heat Source: Gas
Exterior: Brick
Exterior: Stucco/Plaster
Private Entrance: N
Water Supply: Municipal
Special Designation: Unknown
Parking
Driveway: Pvt Double
Parking Included: Yes
Garage Spaces: 1
Garage Type: Built-In
Covered Parking Spaces: 3
Total Parking Spaces: 4
Fees
Cable Included: No
Central A/C Included: No
Common Elements Included: No
Heating Included: No
Hydro Included: No
Water Included: No
Highlights
Feature: Fenced Yard
Feature: Public Transit
Land
Cross Street: William Pkwy/Royal O
Municipality District: Brampton
Fronting On: West
Pool: None
Sewer: Sewers
Lot Depth: 107.06 Feet
Lot Frontage: 34.26 Feet
Payment Frequency: Monthly
Rooms
Room details for 50 Pebblestone Circle, Brampton
| Type | Dimensions | Description |
|---|---|---|
| Living Main | 4.02 x 3.37 | Combined W/Dining |
| Dining Main | 3.26 x 3.37 | Combined W/Living |
| Kitchen Main | 4.61 x 3.03 | Family Size Kitchen |
| Family Main | 4.84 x 3.17 | Gas Fireplace |
| Sitting 2nd | 5.54 x 4.50 | His/Hers Closets |
| Master 2nd | 5.60 x 4.94 | 5 Pc Ensuite |
| 2nd Br 2nd | 3.02 x 3.52 | Closet |
| 3rd Br 2nd | 3.65 x 4.06 | Closet |
| 4th Br 2nd | 3.02 x 3.70 | Closet |
| XXXXXXXX | XXX XX, XXXX |
XXXXXX XXX XXXX |
$X,XXX |
| XXX XX, XXXX |
XXXXXX XXX XXXX |
$X,XXX | |
| XXXXXXXX | XXX XX, XXXX |
XXXX XXX XXXX |
$XXX,XXX |
| XXX XX, XXXX |
XXXXXX XXX XXXX |
$XXX,XXX |
| XXXXXXXX XXXXXX | XXX XX, XXXX | $2,100 XXX XXXX |
| XXXXXXXX XXXXXX | XXX XX, XXXX | $2,300 XXX XXXX |
| XXXXXXXX XXXX | XXX XX, XXXX | $593,100 XXX XXXX |
| XXXXXXXX XXXXXX | XXX XX, XXXX | $599,900 XXX XXXX |

Our Lady of Fatima School
Elementary: CatholicSt Maria Goretti Elementary School
Elementary: CatholicGlendale Public School
Elementary: PublicSt Ursula Elementary School
Elementary: CatholicRoyal Orchard Middle School
Elementary: PublicHomestead Public School
Elementary: PublicArchbishop Romero Catholic Secondary School
Secondary: CatholicCentral Peel Secondary School
Secondary: PublicHeart Lake Secondary School
Secondary: PublicSt. Roch Catholic Secondary School
Secondary: CatholicNotre Dame Catholic Secondary School
Secondary: CatholicDavid Suzuki Secondary School
Secondary: Public- — bath
- — bed
Main-147 Vodden Street East, Brampton, Ontario • L6V 1M6 • Brampton North
- — bath
- — bed
167 Vodden Street East, Brampton, Ontario • L6V 1M6 • Brampton North




