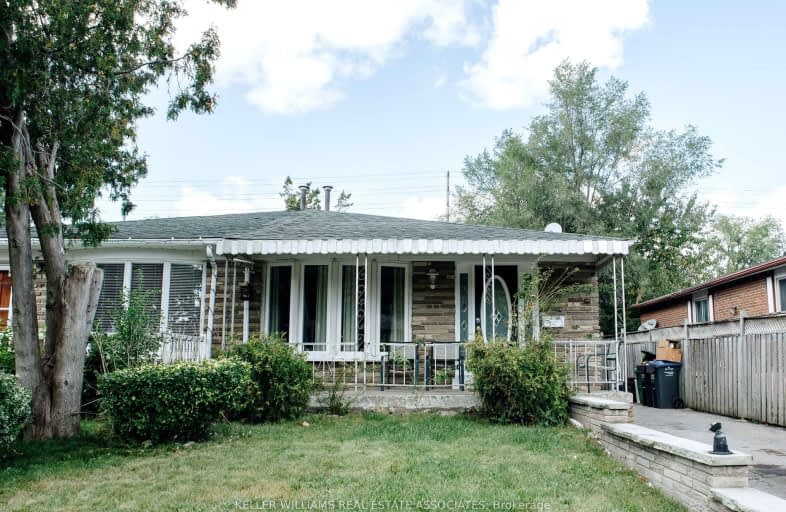
Video Tour
Somewhat Walkable
- Some errands can be accomplished on foot.
53
/100
Good Transit
- Some errands can be accomplished by public transportation.
54
/100
Somewhat Bikeable
- Most errands require a car.
49
/100

St Joseph School
Elementary: Catholic
0.68 km
Our Lady of Fatima School
Elementary: Catholic
0.97 km
Glendale Public School
Elementary: Public
0.96 km
Beatty-Fleming Sr Public School
Elementary: Public
0.57 km
Our Lady of Peace School
Elementary: Catholic
0.80 km
Northwood Public School
Elementary: Public
1.03 km
Archbishop Romero Catholic Secondary School
Secondary: Catholic
2.05 km
St Augustine Secondary School
Secondary: Catholic
3.03 km
Cardinal Leger Secondary School
Secondary: Catholic
2.78 km
Heart Lake Secondary School
Secondary: Public
3.98 km
St. Roch Catholic Secondary School
Secondary: Catholic
2.06 km
David Suzuki Secondary School
Secondary: Public
1.29 km
-
Kaneff Park
Pagebrook Crt, Brampton ON L6Y 2N4 3.96km -
Chinguacousy Park
Central Park Dr (at Queen St. E), Brampton ON L6S 6G7 6.93km -
Dunblaine Park
Brampton ON L6T 3H2 8.06km
-
Scotiabank
8974 Chinguacousy Rd, Brampton ON L6Y 5X6 1.76km -
Scotiabank
10631 Chinguacousy Rd (at Sandalwood Pkwy), Brampton ON L7A 0N5 3.56km -
CIBC
380 Bovaird Dr E, Brampton ON L6Z 2S6 3.74km

