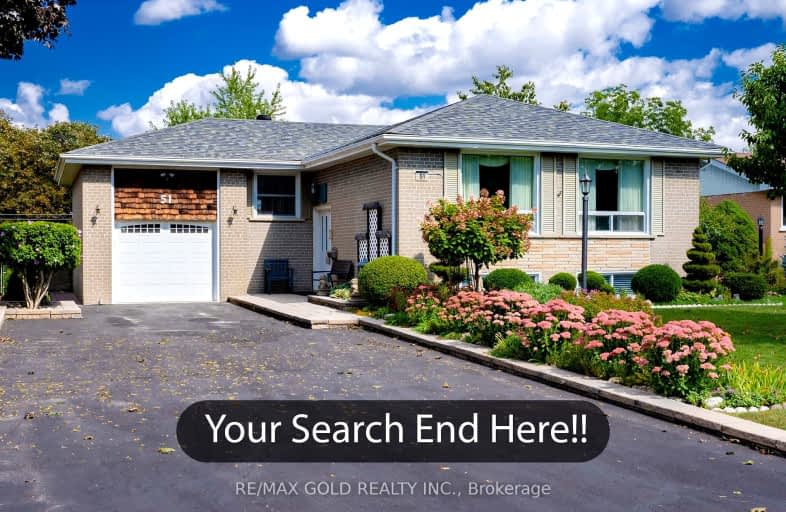Car-Dependent
- Some errands can be accomplished on foot.
Good Transit
- Some errands can be accomplished by public transportation.
Somewhat Bikeable
- Most errands require a car.

Birchbank Public School
Elementary: PublicAloma Crescent Public School
Elementary: PublicDorset Drive Public School
Elementary: PublicSt John Fisher Separate School
Elementary: CatholicBalmoral Drive Senior Public School
Elementary: PublicEarnscliffe Senior Public School
Elementary: PublicJudith Nyman Secondary School
Secondary: PublicHoly Name of Mary Secondary School
Secondary: CatholicChinguacousy Secondary School
Secondary: PublicBramalea Secondary School
Secondary: PublicTurner Fenton Secondary School
Secondary: PublicSt Thomas Aquinas Secondary School
Secondary: Catholic-
Up Yer Kilt Pub & Club
284 Orenda Rd, Brampton, ON L6T 5S3 1.23km -
St. Louis Bar and Grill
100 Peel Centre Drive, Brampton, ON L6T 4G8 1.42km -
Rejeanne's Bar & Grill
700 Balmoral Drive, Brampton, ON L6T 1X2 1.48km
-
Tim Horton
8160 Dixie Road, Brampton, ON L6T 5N9 1.02km -
Tim Horton's
35 Peel Centre Drive, Brampton, ON L6T 5T9 1.66km -
Tim Hortons
25 Peel Centre Drive, Brampton, ON L6T 3R5 1.39km
-
Hourglass Workout
284 Orenda Road, Unit 10, Toronto, ON L6T 5S3 1.23km -
GoodLife Fitness
25 Peel Centre Dr, Brampton, ON L6T 3R8 1.65km -
Crunch Fitness Bramalea
25 Kings Cross Road, Brampton, ON L6T 3V5 1.53km
-
Kings Cross Pharmacy
17 Kings Cross Road, Brampton, ON L6T 3V5 1.39km -
Steve’s No Frills
295 Queen Street E, Unit 97, Brampton, ON L6W 3R1 2.72km -
Shoppers Drug Mart
980 Central Park Drive, Brampton, ON L6S 3J6 2.81km
-
Roosters Restaurant & Lounge
40 Avondale Boulevard, Brampton, ON L6T 1H3 0.52km -
Pizza Pizza
34 Avondale Boulevard, Brampton, ON L6T 1H3 0.59km -
Wow! Wing House
34 Avondale Blvd, Brampton, ON L6T 1H3 0.59km
-
Bramalea City Centre
25 Peel Centre Drive, Brampton, ON L6T 3R5 1.46km -
Kennedy Square Mall
50 Kennedy Rd S, Brampton, ON L6W 3E7 3.65km -
Centennial Mall
227 Vodden Street E, Brampton, ON L6V 1N2 4.19km
-
Rabba Fine Foods Str 151
100 Peel Centre Drive, Brampton, ON L6T 4G8 1.39km -
Rabba Fine Foods
17 Kings Cross Road, Brampton, ON L6T 3V5 1.39km -
Scott's No Frills
700 Balmoral Drive, Brampton, ON L6T 1X2 1.48km
-
Lcbo
80 Peel Centre Drive, Brampton, ON L6T 4G8 1.45km -
LCBO Orion Gate West
545 Steeles Ave E, Brampton, ON L6W 4S2 3.83km -
LCBO
170 Sandalwood Pky E, Brampton, ON L6Z 1Y5 7.45km
-
Royal Auto Detailing & Rustproofing
8044 Dixie Road, Brampton, ON L6T 5G8 1.42km -
Nanak Car Wash
26 Eastbourne Drive, Brampton, ON L6T 3L9 1.55km -
Petro-Canada
7995 Dixie Road, Brampton, ON L6T 4P2 1.68km
-
Rose Theatre Brampton
1 Theatre Lane, Brampton, ON L6V 0A3 5.06km -
Garden Square
12 Main Street N, Brampton, ON L6V 1N6 5.11km -
SilverCity Brampton Cinemas
50 Great Lakes Drive, Brampton, ON L6R 2K7 5.63km
-
Brampton Library
150 Central Park Dr, Brampton, ON L6T 1B4 1.3km -
Brampton Library - Four Corners Branch
65 Queen Street E, Brampton, ON L6W 3L6 4.87km -
Brampton Library, Springdale Branch
10705 Bramalea Rd, Brampton, ON L6R 0C1 7.07km
-
William Osler Hospital
Bovaird Drive E, Brampton, ON 4.97km -
Brampton Civic Hospital
2100 Bovaird Drive, Brampton, ON L6R 3J7 4.96km -
Maltz J
40 Peel Centre Drive, Brampton, ON L6T 4B4 1.73km














