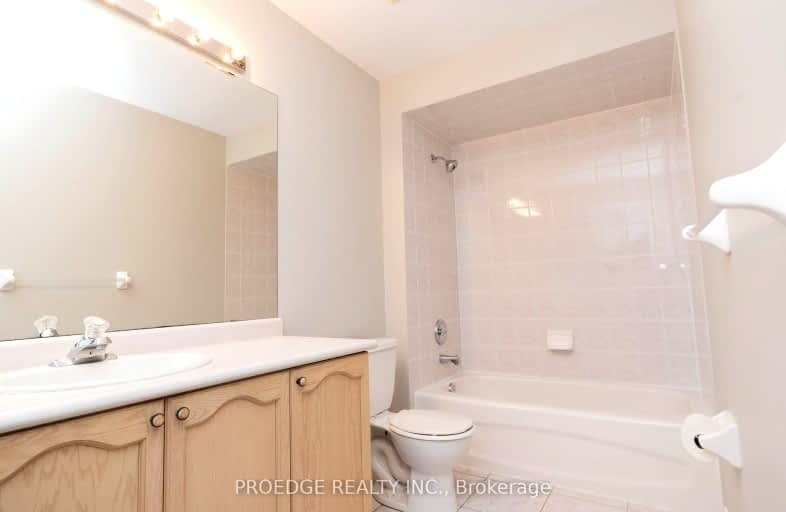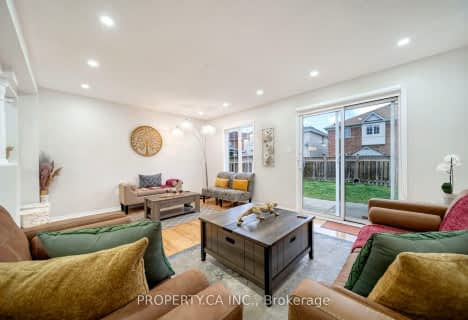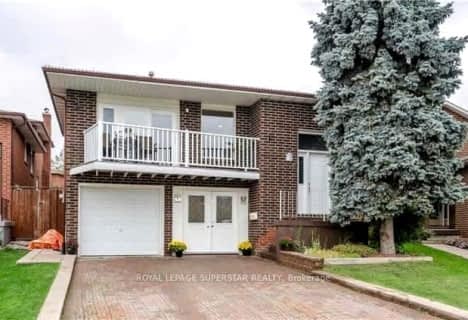Somewhat Walkable
- Some errands can be accomplished on foot.
Some Transit
- Most errands require a car.
Bikeable
- Some errands can be accomplished on bike.

St. Aidan Catholic Elementary School
Elementary: CatholicSt. Lucy Catholic Elementary School
Elementary: CatholicMcCrimmon Middle School
Elementary: PublicBrisdale Public School
Elementary: PublicCheyne Middle School
Elementary: PublicRowntree Public School
Elementary: PublicJean Augustine Secondary School
Secondary: PublicParkholme School
Secondary: PublicHeart Lake Secondary School
Secondary: PublicSt. Roch Catholic Secondary School
Secondary: CatholicFletcher's Meadow Secondary School
Secondary: PublicSt Edmund Campion Secondary School
Secondary: Catholic-
Chinguacousy Park
Central Park Dr (at Queen St. E), Brampton ON L6S 6G7 8.86km -
Meadowvale Conservation Area
1081 Old Derry Rd W (2nd Line), Mississauga ON L5B 3Y3 11.48km -
Manor Hill Park
Ontario 17.4km
-
TD Bank Financial Group
10908 Hurontario St, Brampton ON L7A 3R9 2.74km -
CIBC
380 Bovaird Dr E, Brampton ON L6Z 2S6 4.23km -
TD Bank Financial Group
9435 Mississauga Rd, Brampton ON L6X 0Z8 5.49km
- 3 bath
- 3 bed
- 2000 sqft
25 Prince Crescent East, Brampton, Ontario • L7A 2C9 • Northwest Sandalwood Parkway
- 3 bath
- 3 bed
- 1500 sqft
101 Albright Road, Brampton, Ontario • L6X 5E3 • Fletcher's Creek Village
- 3 bath
- 3 bed
- 1500 sqft
61 Baby Pointe Trail, Brampton, Ontario • L7A 0W1 • Northwest Brampton
- 3 bath
- 4 bed
- 2000 sqft
Upper-3 Killick Road, Brampton, Ontario • L7A 0Y6 • Northwest Brampton














