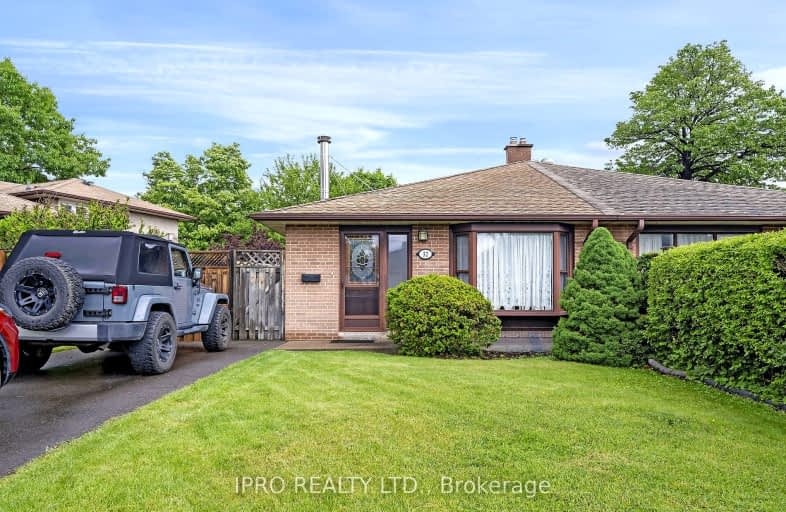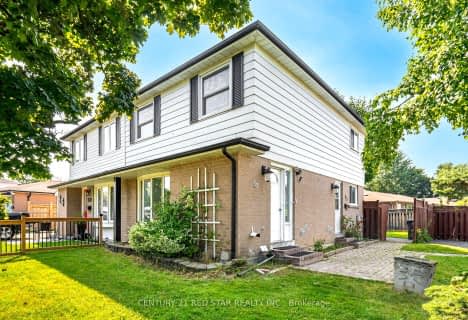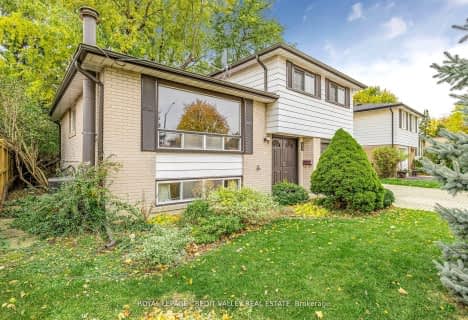Somewhat Walkable
- Some errands can be accomplished on foot.
56
/100
Good Transit
- Some errands can be accomplished by public transportation.
57
/100
Somewhat Bikeable
- Most errands require a car.
49
/100

Birchbank Public School
Elementary: Public
0.43 km
Aloma Crescent Public School
Elementary: Public
0.15 km
Dorset Drive Public School
Elementary: Public
1.13 km
Cardinal Newman Catholic School
Elementary: Catholic
1.70 km
St John Fisher Separate School
Elementary: Catholic
0.78 km
Balmoral Drive Senior Public School
Elementary: Public
0.73 km
Peel Alternative North ISR
Secondary: Public
3.78 km
Judith Nyman Secondary School
Secondary: Public
3.63 km
Holy Name of Mary Secondary School
Secondary: Catholic
3.21 km
Bramalea Secondary School
Secondary: Public
1.05 km
Turner Fenton Secondary School
Secondary: Public
3.72 km
St Thomas Aquinas Secondary School
Secondary: Catholic
3.62 km
-
Meadowvale Conservation Area
1081 Old Derry Rd W (2nd Line), Mississauga ON L5B 3Y3 9.16km -
Panorama Park
Toronto ON 10.66km -
Staghorn Woods Park
855 Ceremonial Dr, Mississauga ON 11.78km
-
CIBC
380 Bovaird Dr E, Brampton ON L6Z 2S6 6.18km -
RBC Royal Bank
10098 McLaughlin Rd, Brampton ON L7A 2X6 7.86km -
TD Bank Financial Group
96 Clementine Dr, Brampton ON L6Y 0L8 8.14km













