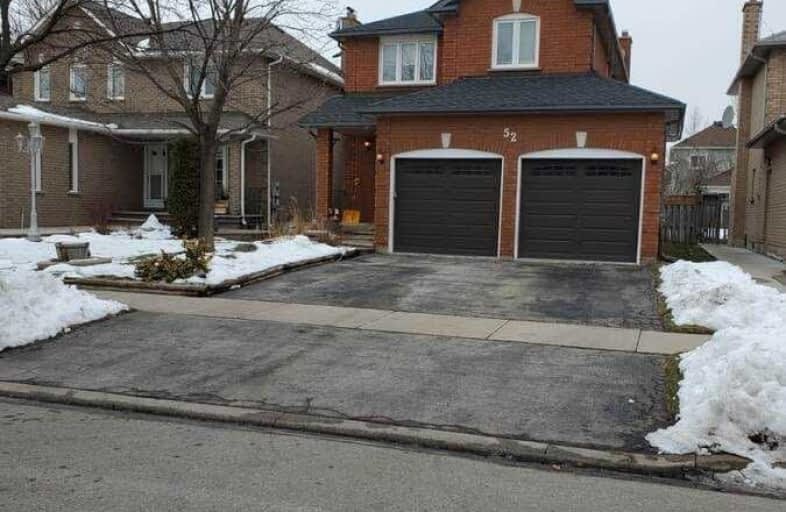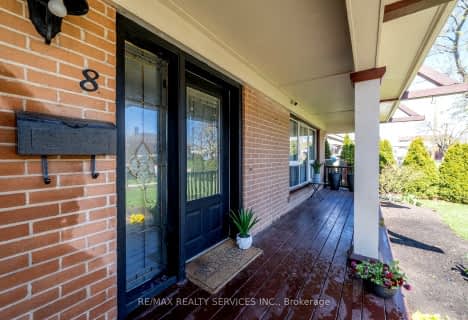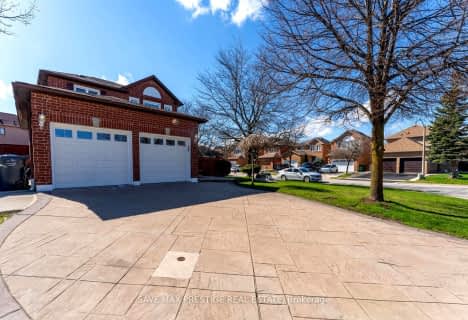
McClure PS (Elementary)
Elementary: Public
0.88 km
St Joseph School
Elementary: Catholic
1.07 km
Beatty-Fleming Sr Public School
Elementary: Public
1.05 km
Our Lady of Peace School
Elementary: Catholic
0.85 km
St Ursula Elementary School
Elementary: Catholic
1.23 km
Homestead Public School
Elementary: Public
1.12 km
Jean Augustine Secondary School
Secondary: Public
3.12 km
Archbishop Romero Catholic Secondary School
Secondary: Catholic
2.60 km
St Augustine Secondary School
Secondary: Catholic
3.24 km
Heart Lake Secondary School
Secondary: Public
4.11 km
St. Roch Catholic Secondary School
Secondary: Catholic
1.55 km
David Suzuki Secondary School
Secondary: Public
1.21 km
$
$1,099,000
- 4 bath
- 4 bed
- 1500 sqft
89 Pebblestone Circle, Brampton, Ontario • L6X 4M8 • Brampton West
$
$1,149,900
- 4 bath
- 3 bed
- 1500 sqft
67 Roundstone Drive, Brampton, Ontario • L6X 0K4 • Credit Valley
$
$1,050,000
- 4 bath
- 4 bed
- 2000 sqft
44 Orangeblossom Trail, Brampton, Ontario • L6X 3B5 • Credit Valley














