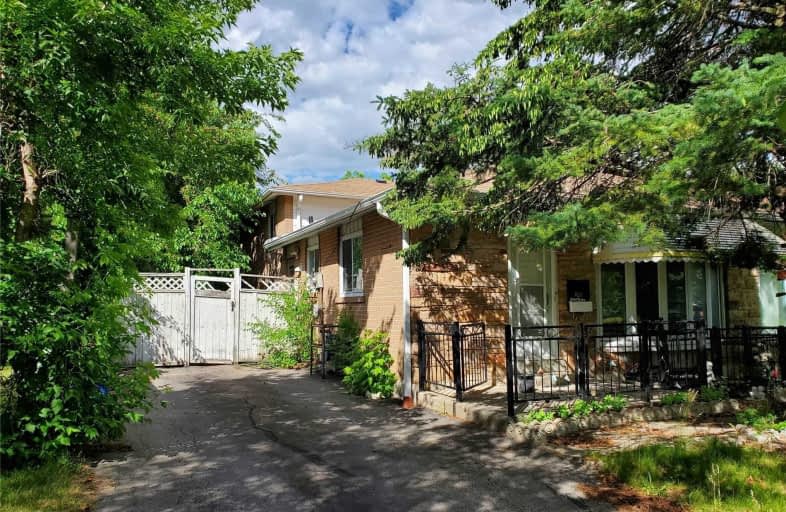Sold on Jun 25, 2021
Note: Property is not currently for sale or for rent.

-
Type: Semi-Detached
-
Style: Backsplit 4
-
Lot Size: 35 x 152 Feet
-
Age: No Data
-
Taxes: $3,745 per year
-
Days on Site: 5 Days
-
Added: Jun 20, 2021 (5 days on market)
-
Updated:
-
Last Checked: 1 hour ago
-
MLS®#: W5280596
-
Listed By: Century 21 green realty inc., brokerage
Bright And Extra Deep Lot Back Split Semi With Close Proximity To Highways, Transit And Centrally Located. This Home Is Investors Or First Time Buyers Fit Who Are Willing To Put Their Skills To Finish It To Their Taste. Spacious Living/Dining Area, Large Kitchen And Cozy Breakfast Area, 2 Bedrooms On The Upper Level, Side Entrance To The Home Leading Into Lower Level With Full Washroom, 2 Bedroom And Den With Spacious Finished Living Area.
Property Details
Facts for 52 Davenport Crescent, Brampton
Status
Days on Market: 5
Last Status: Sold
Sold Date: Jun 25, 2021
Closed Date: Jul 26, 2021
Expiry Date: Sep 30, 2021
Sold Price: $741,000
Unavailable Date: Jun 25, 2021
Input Date: Jun 20, 2021
Prior LSC: Listing with no contract changes
Property
Status: Sale
Property Type: Semi-Detached
Style: Backsplit 4
Area: Brampton
Community: Southgate
Availability Date: Vacant
Inside
Bedrooms: 4
Bathrooms: 2
Kitchens: 1
Rooms: 8
Den/Family Room: No
Air Conditioning: Central Air
Fireplace: No
Washrooms: 2
Building
Basement: Finished
Heat Type: Forced Air
Heat Source: Gas
Exterior: Brick
Water Supply: Municipal
Special Designation: Unknown
Parking
Driveway: Private
Garage Type: None
Covered Parking Spaces: 3
Total Parking Spaces: 3
Fees
Tax Year: 2021
Tax Legal Description: Pt Lt 151 Plan 809
Taxes: $3,745
Highlights
Feature: Fenced Yard
Feature: Park
Feature: Place Of Worship
Feature: Public Transit
Land
Cross Street: Torbram/Balmoral
Municipality District: Brampton
Fronting On: West
Pool: None
Sewer: Sewers
Lot Depth: 152 Feet
Lot Frontage: 35 Feet
Zoning: Res.
Rooms
Room details for 52 Davenport Crescent, Brampton
| Type | Dimensions | Description |
|---|---|---|
| Living Main | 3.62 x 3.99 | Hardwood Floor, Open Concept, Bay Window |
| Dining Main | 2.91 x 2.96 | Hardwood Floor, Formal Rm |
| Kitchen Main | 2.76 x 5.17 | Family Size Kitchen, Breakfast Area |
| Master Upper | 2.93 x 4.76 | Hardwood Floor, W/I Closet |
| 2nd Br Upper | 2.93 x 2.97 | Hardwood Floor, Large Closet |
| 3rd Br Lower | 2.85 x 2.94 | Hardwood Floor, Large Closet |
| 4th Br Lower | 2.96 x 3.90 | Hardwood Floor, Large Closet |
| Den Lower | 2.61 x 2.61 | Laminate |
| Rec Bsmt | 3.96 x 6.23 | Laminate, Open Concept |
| XXXXXXXX | XXX XX, XXXX |
XXXX XXX XXXX |
$XXX,XXX |
| XXX XX, XXXX |
XXXXXX XXX XXXX |
$XXX,XXX |
| XXXXXXXX XXXX | XXX XX, XXXX | $741,000 XXX XXXX |
| XXXXXXXX XXXXXX | XXX XX, XXXX | $649,000 XXX XXXX |

Aloma Crescent Public School
Elementary: PublicFolkstone Public School
Elementary: PublicEastbourne Drive Public School
Elementary: PublicDorset Drive Public School
Elementary: PublicCardinal Newman Catholic School
Elementary: CatholicEarnscliffe Senior Public School
Elementary: PublicJudith Nyman Secondary School
Secondary: PublicHoly Name of Mary Secondary School
Secondary: CatholicAscension of Our Lord Secondary School
Secondary: CatholicChinguacousy Secondary School
Secondary: PublicBramalea Secondary School
Secondary: PublicSt Thomas Aquinas Secondary School
Secondary: Catholic- 2 bath
- 4 bed
76 Jill Crescent, Brampton, Ontario • L6S 3J2 • Northgate

