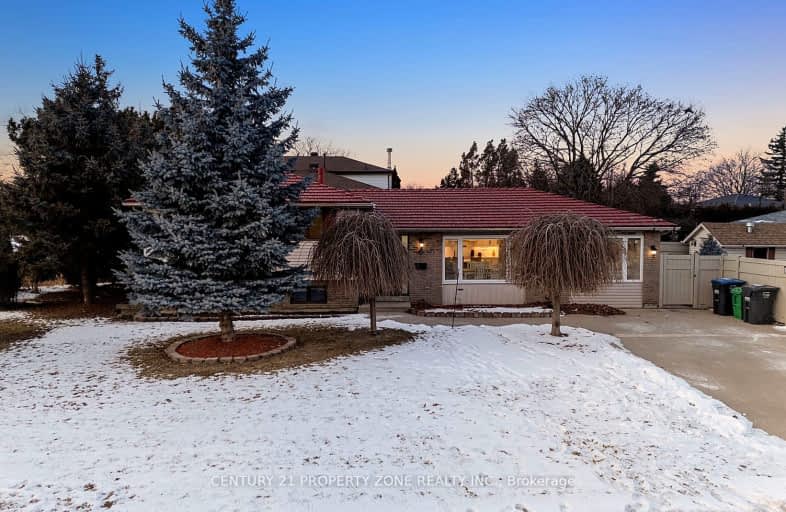Somewhat Walkable
- Some errands can be accomplished on foot.
Good Transit
- Some errands can be accomplished by public transportation.
Somewhat Bikeable
- Most errands require a car.

Georges Vanier Catholic School
Elementary: CatholicGrenoble Public School
Elementary: PublicSt Jean Brebeuf Separate School
Elementary: CatholicGoldcrest Public School
Elementary: PublicFolkstone Public School
Elementary: PublicGreenbriar Senior Public School
Elementary: PublicJudith Nyman Secondary School
Secondary: PublicHoly Name of Mary Secondary School
Secondary: CatholicChinguacousy Secondary School
Secondary: PublicBramalea Secondary School
Secondary: PublicNorth Park Secondary School
Secondary: PublicSt Thomas Aquinas Secondary School
Secondary: Catholic-
Rowntree Mills Park
Islington Ave (at Finch Ave W), Toronto ON 11.91km -
Centennial Park
156 Centennial Park Rd, Etobicoke ON M9C 5N3 14.09km -
Staghorn Woods Park
855 Ceremonial Dr, Mississauga ON 15.52km
-
The Toronto-Dominion Bank
25 Peel Centre Dr, Brampton ON L6T 3R5 6.18km -
TD Bank Financial Group
3978 Cottrelle Blvd, Brampton ON L6P 2R1 6.77km -
CIBC
150 Main St N, Brampton ON L6V 1N9 6.82km
- 3 bath
- 3 bed
- 1500 sqft
34 Peace Valley Crescent East, Brampton, Ontario • L6R 1G3 • Sandringham-Wellington





















