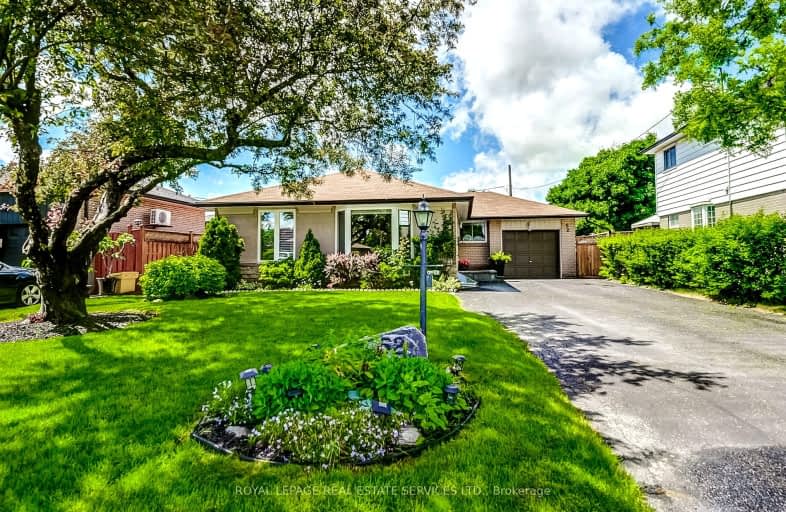Somewhat Walkable
- Some errands can be accomplished on foot.
52
/100
Good Transit
- Some errands can be accomplished by public transportation.
52
/100
Somewhat Bikeable
- Most errands require a car.
47
/100

Birchbank Public School
Elementary: Public
1.58 km
Aloma Crescent Public School
Elementary: Public
1.06 km
Eastbourne Drive Public School
Elementary: Public
0.74 km
Dorset Drive Public School
Elementary: Public
0.25 km
Cardinal Newman Catholic School
Elementary: Catholic
0.73 km
Earnscliffe Senior Public School
Elementary: Public
1.10 km
Judith Nyman Secondary School
Secondary: Public
3.38 km
Holy Name of Mary Secondary School
Secondary: Catholic
2.64 km
Ascension of Our Lord Secondary School
Secondary: Catholic
3.53 km
Chinguacousy Secondary School
Secondary: Public
3.57 km
Bramalea Secondary School
Secondary: Public
0.93 km
St Thomas Aquinas Secondary School
Secondary: Catholic
2.84 km
-
Panorama Park
Toronto ON 9.72km -
Meadowvale Conservation Area
1081 Old Derry Rd W (2nd Line), Mississauga ON L5B 3Y3 10.28km -
Summerlea Park
2 Arcot Blvd, Toronto ON M9W 2N6 11.53km
-
CIBC
380 Bovaird Dr E, Brampton ON L6Z 2S6 6.71km -
Scotiabank
160 Yellow Avens Blvd (at Airport Rd.), Brampton ON L6R 0M5 7.92km -
RBC Royal Bank
10098 McLaughlin Rd, Brampton ON L7A 2X6 8.63km














